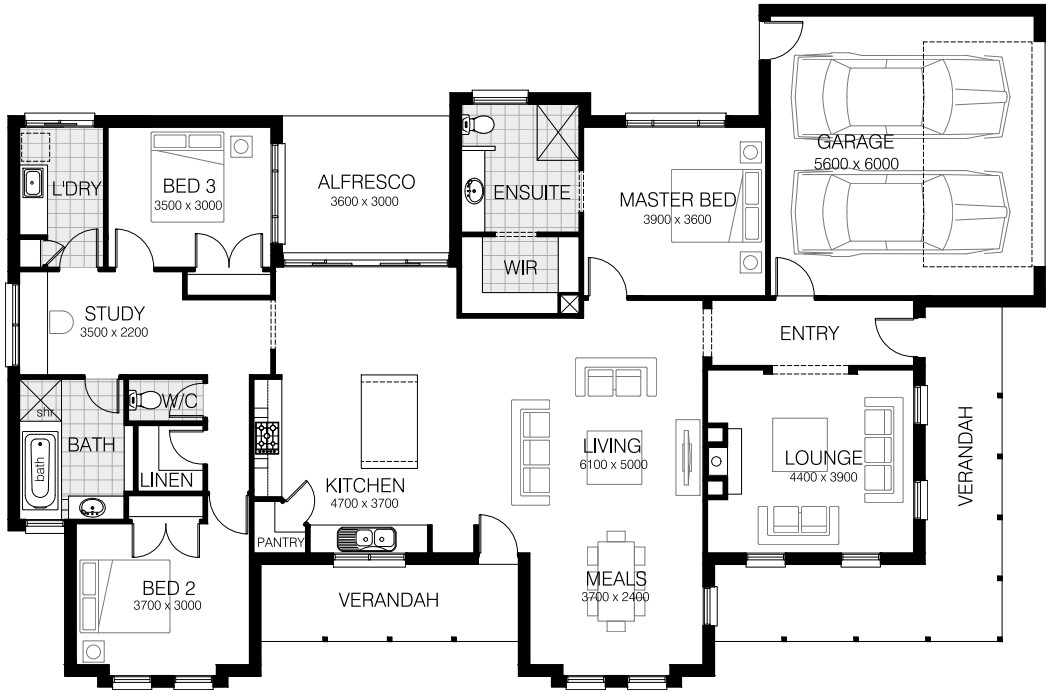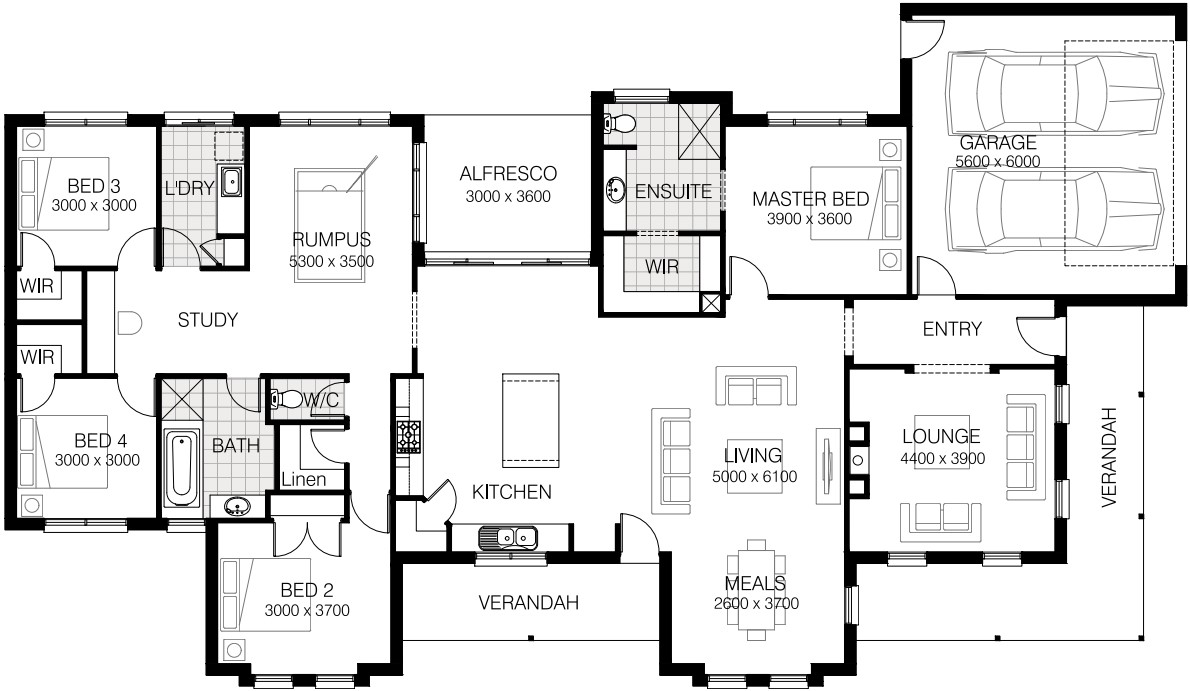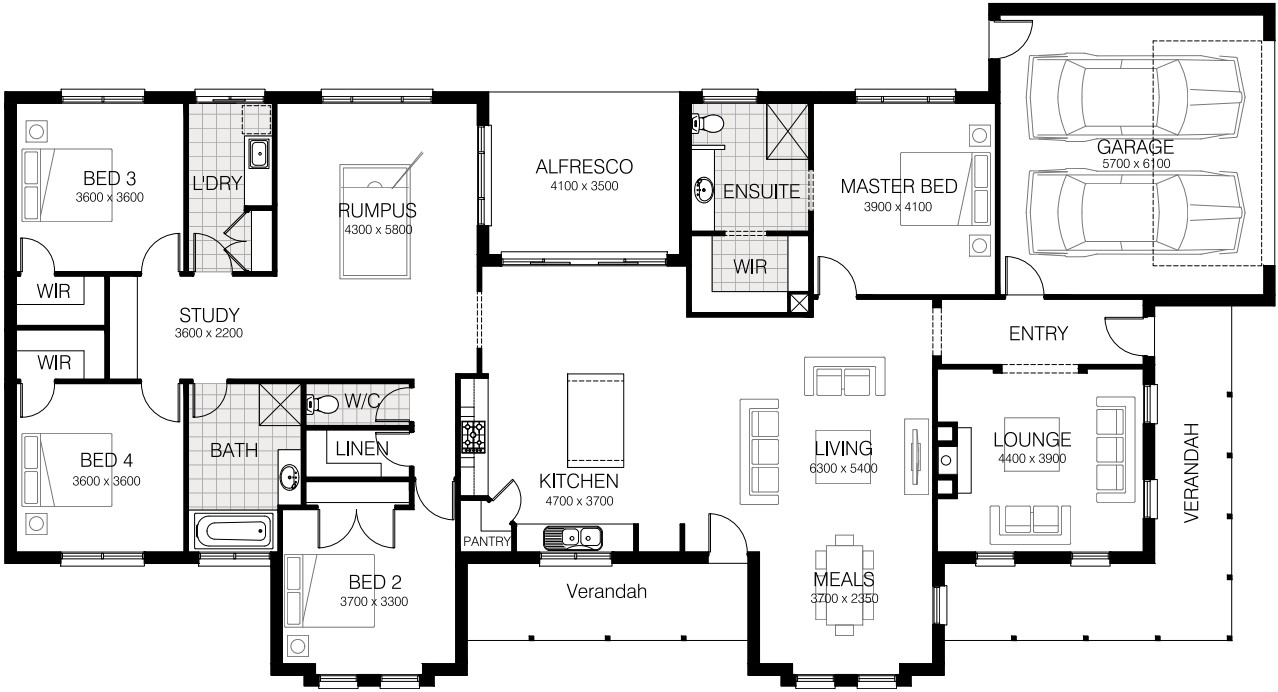About the Home
A modern rendition of the classic Colonial home, The Waterford offers spacious and practical living. Divided into three distinct and versatile living zones, this home includes four bedrooms and a rumpus room with a huge living space opening onto an alfresco entertaining area.
Quality features include high ceilings, optional fireplace, study nook and a spectacular kitchen incorporating a huge granite-topped island bench.


