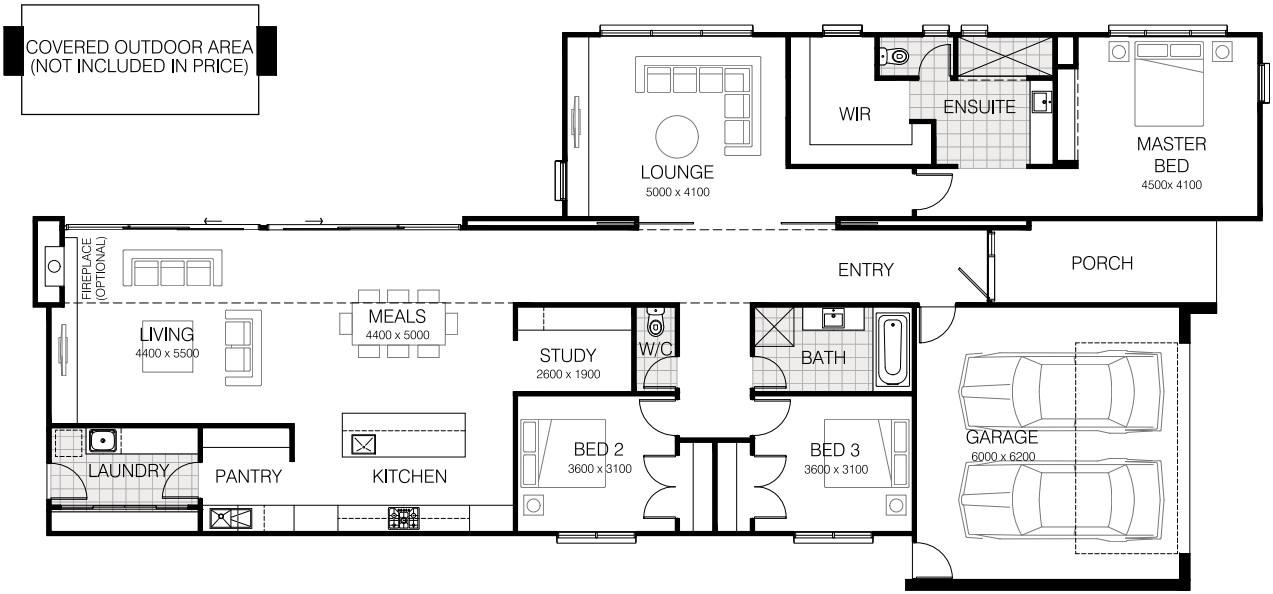About the Home
Sienna is designed to appeal to those who wish to live in a striking, modern, contemporary home.
The Sienna (as displayed) is rated over 8 stars, thereby minimising heating/cooling costs through the high thermal performance of the design of the home including the use of hydronic heating and double-glazed low-e glass.
The covered porch creates an impressive entry statement to this cleverly designed family home. From the moment you enter you will be captivated by the 4 metre high ceiling flowing through the home, forming the centrepiece of the Sienna, setting this home apart.
The sun-filled main living area is maximised by clerestory windows and the oversized stacking sliding doors, bringing the outdoors in. An impressive kitchen leads through to the butler’s pantry and laundry. Open plan living with study nook within sight of the kitchen completes the living area.
