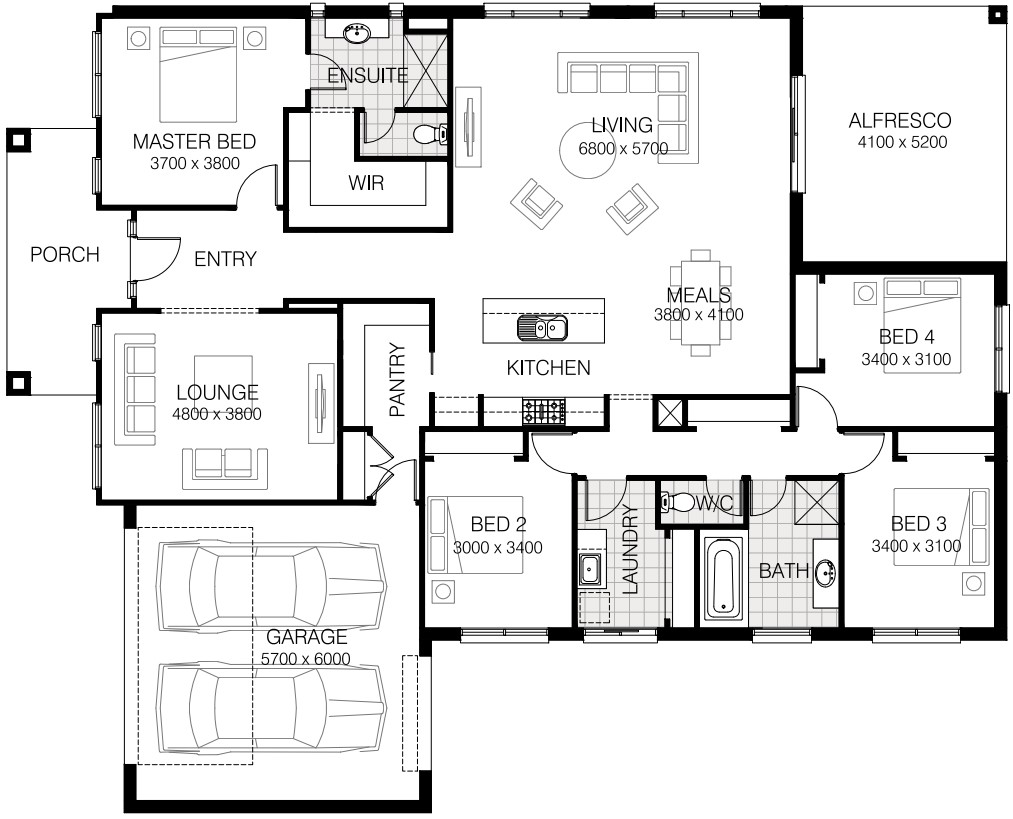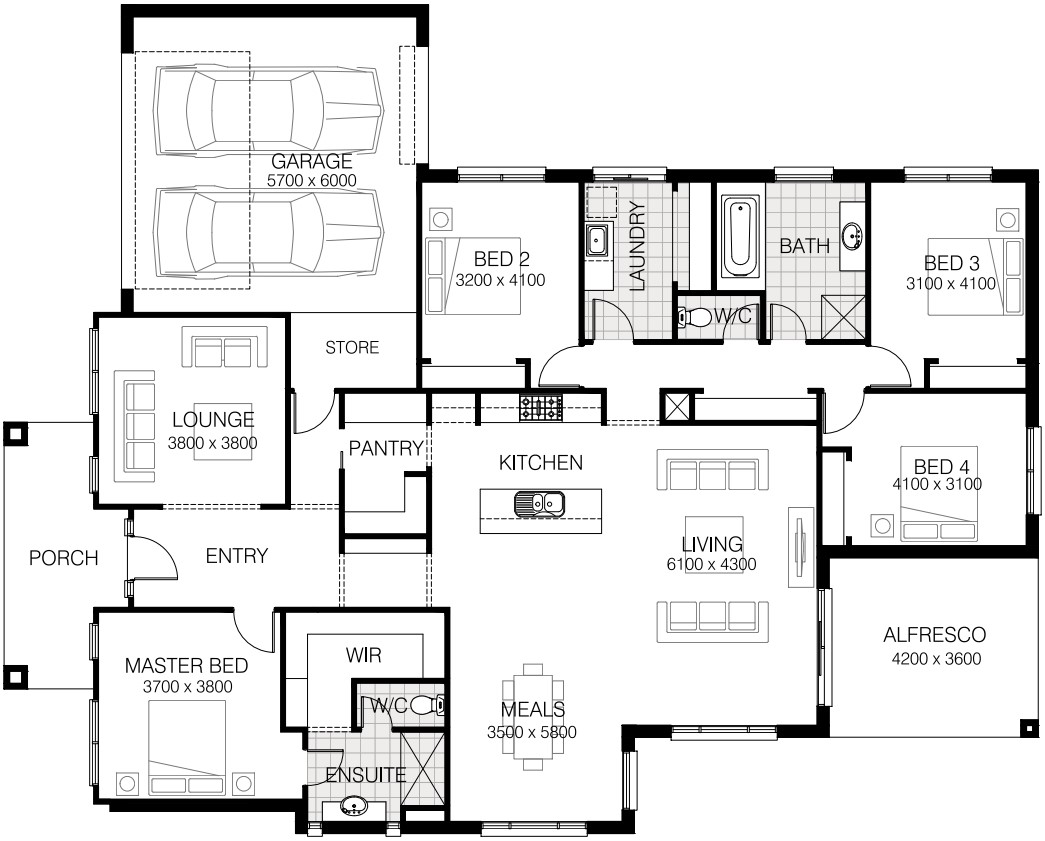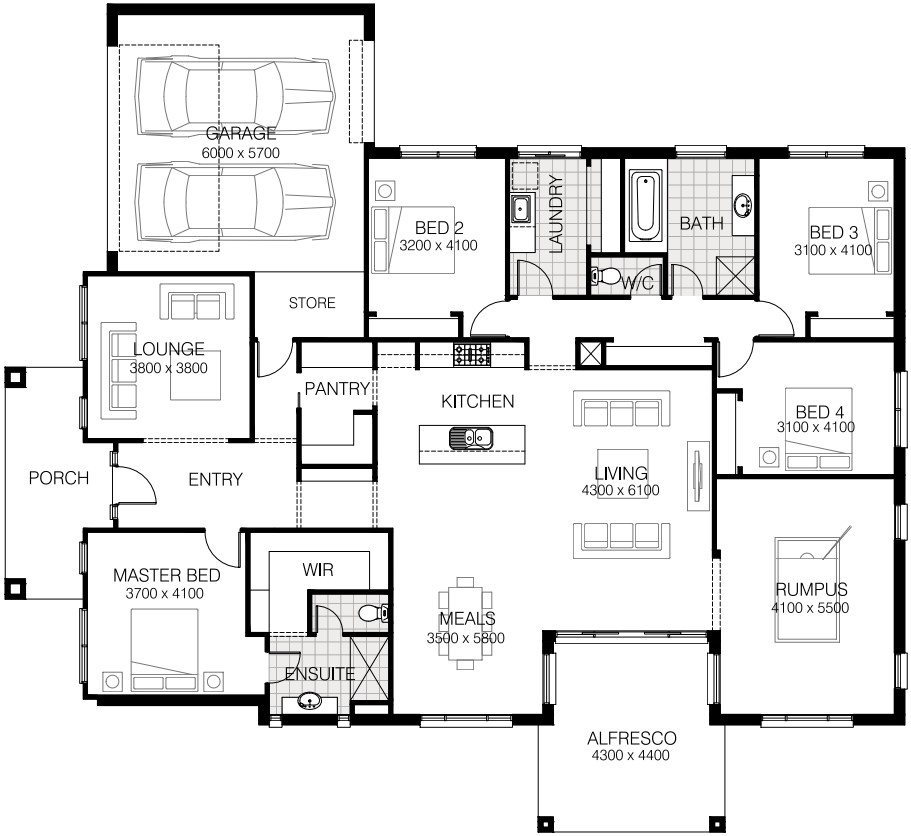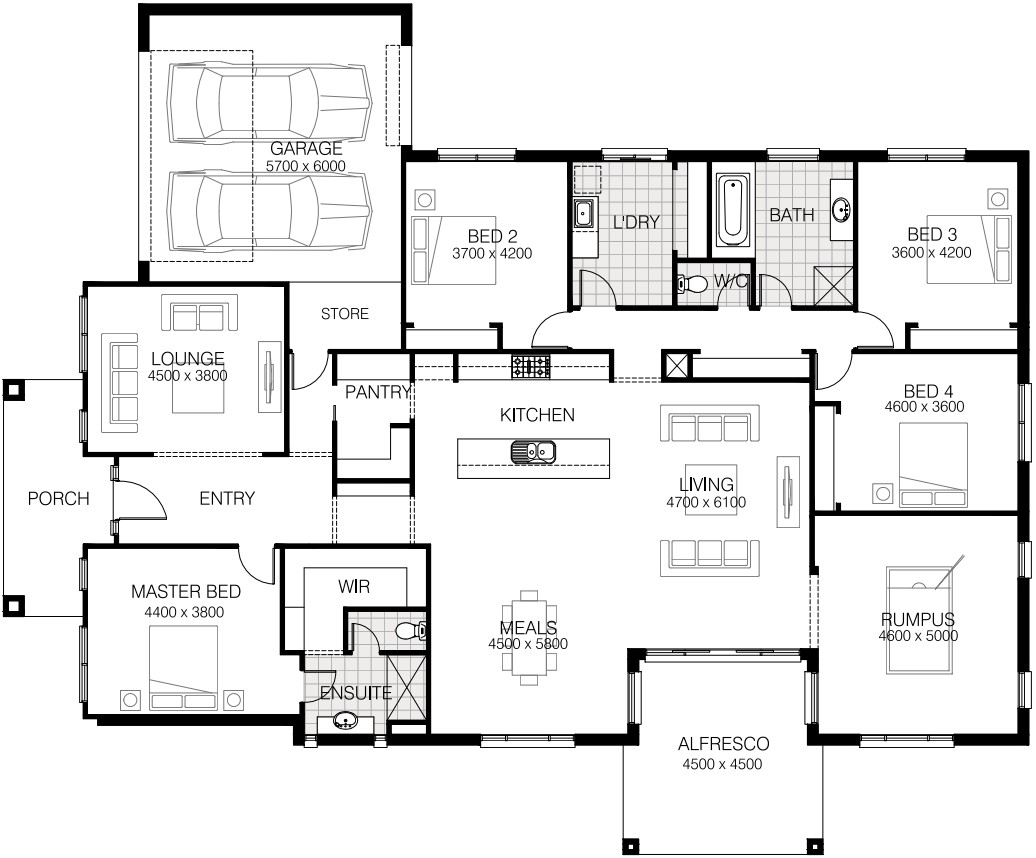- 3
- 2
- 2
- 196.02m2 21.10sq
- 11.20m2 1.21sq
- 41.48m2 2.31sq
- 37.40m2 4.02sq
- 286.10m2 30.79sq
Designs can be modified to suit your block.


- 3
- 2
- 2
- 199.80m2 21.51sq
- 11.20m2 1.21sq
- 15.40m2 1.66sq
- 41.30m2 4.45sq
- 267.70m2 28.82sq
Designs can be modified to suit your block.


- 3
- 2
- 2
- 224.10m2 24.12sq
- 11.20m2 1.21sq
- 17.90m2 1.93sq
- 41.20m2 4.43sq
- 294.40m2 31.69sq
Designs can be modified to suit your block.


- 3
- 2
- 2
- 255.00m2 27.45sq
- 11.20m2 1.21sq
- 18.80m2 2.02sq
- 41.20m2 4.43sq
- 326.20m2 35.11sq
Designs can be modified to suit your block.


More Single Storey Homes
Get In Touch
Fill out the form below to make an enquiry about our custom home building services, or to get in touch with one of our friendly consultants.