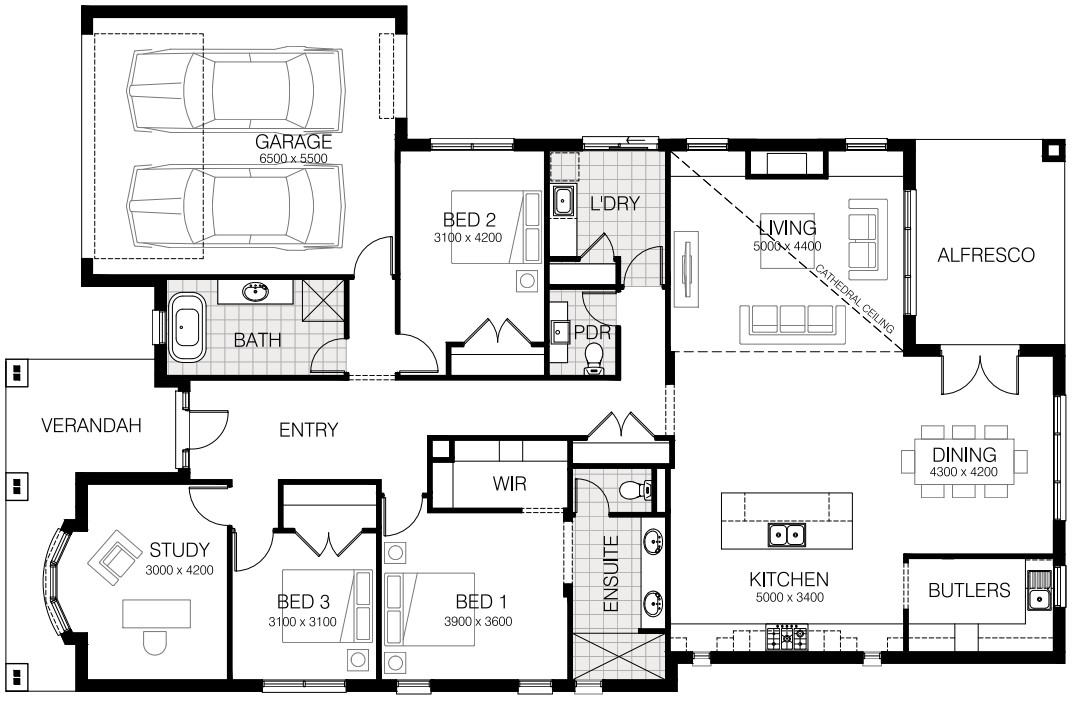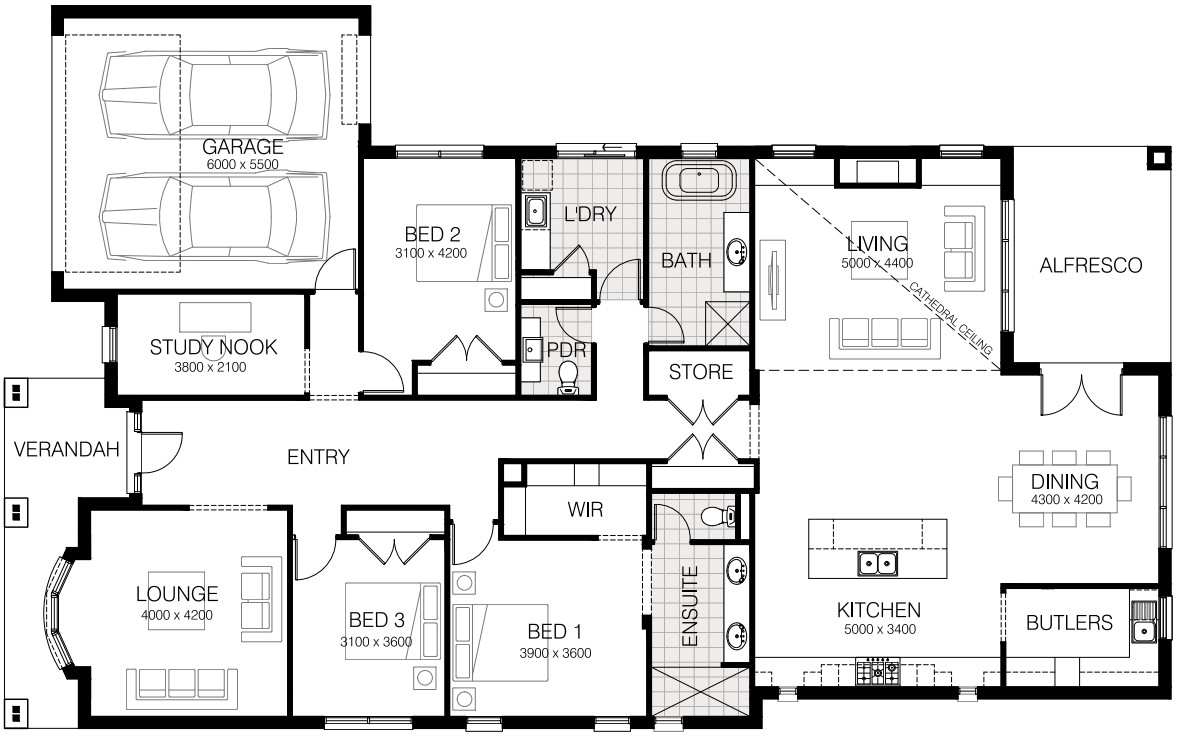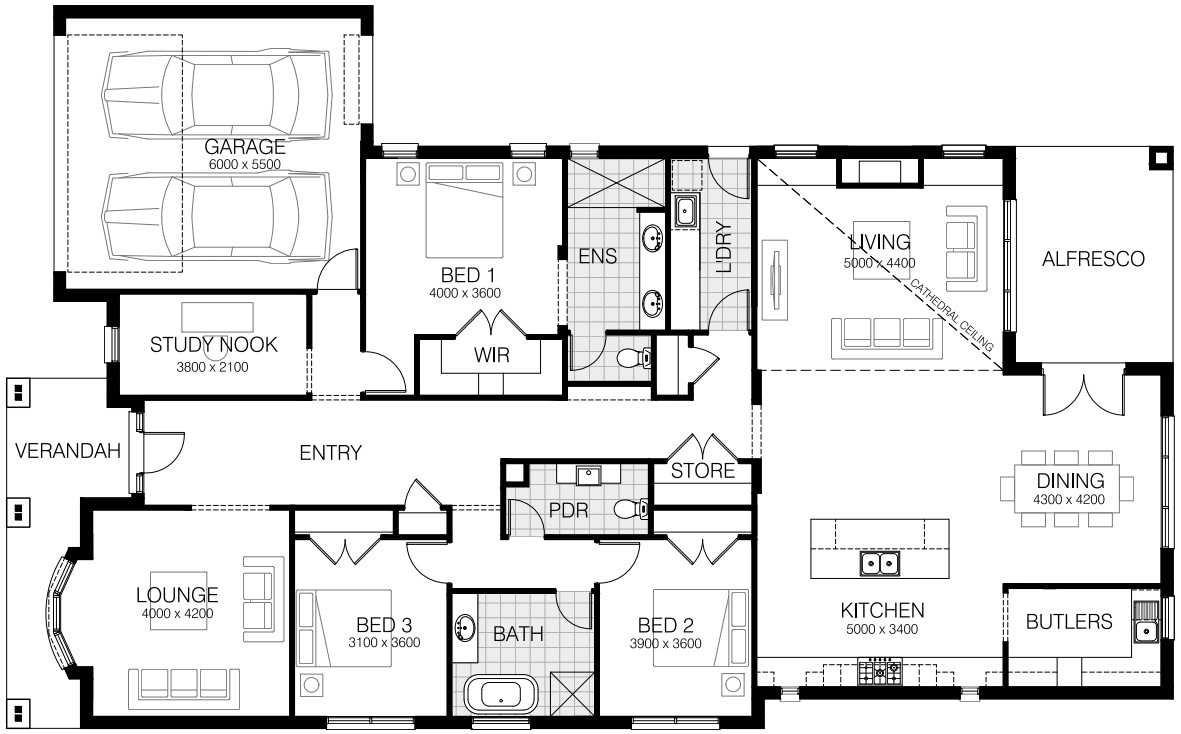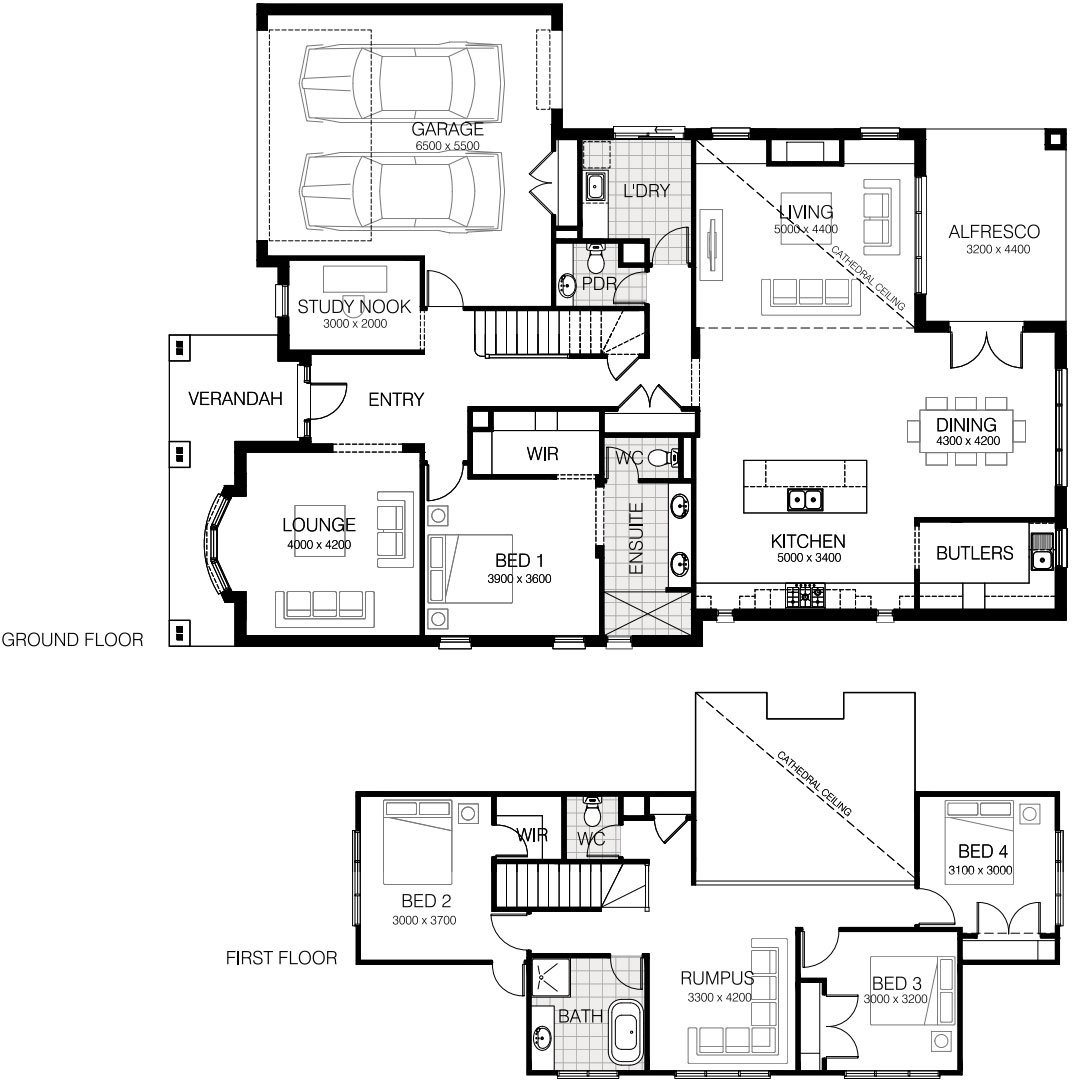About the Home
This stylish home, with Californian bungalow façade, effortlessly blends contemporary living with traditional elegance. This distinctive attic style home has been designed with family living in mind and offers generous, spacious living. Cathedral ceilings are featured in the main living room which open to the rumpus room above, giving this home an impressive open appeal. The period-style kitchen epitomises quality including an oversized island bench, feature mantle with corbels and large walk-in butler’s pantry.
Other features of this home include a downstairs master bedroom with large walk-in-robe and impressive master ensuite with double vanity basins and walk-in shower, large formal living room with charming bay window, main bathroom featuring a timeless high back freestanding bath. Upstairs includes a unique dormer, which maximises upstairs space to include three further bedrooms and central rumpus, making this a large family home for a relaxed and comfortable lifestyle.
This beautifully crafted home will appeal to those who value practical functionality and superior design in their home.



