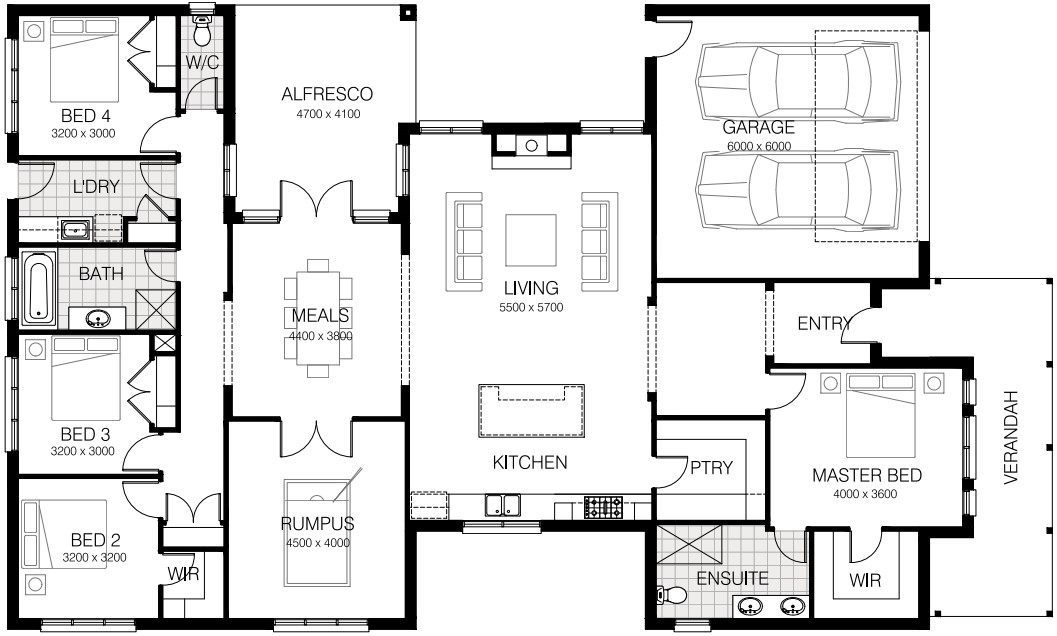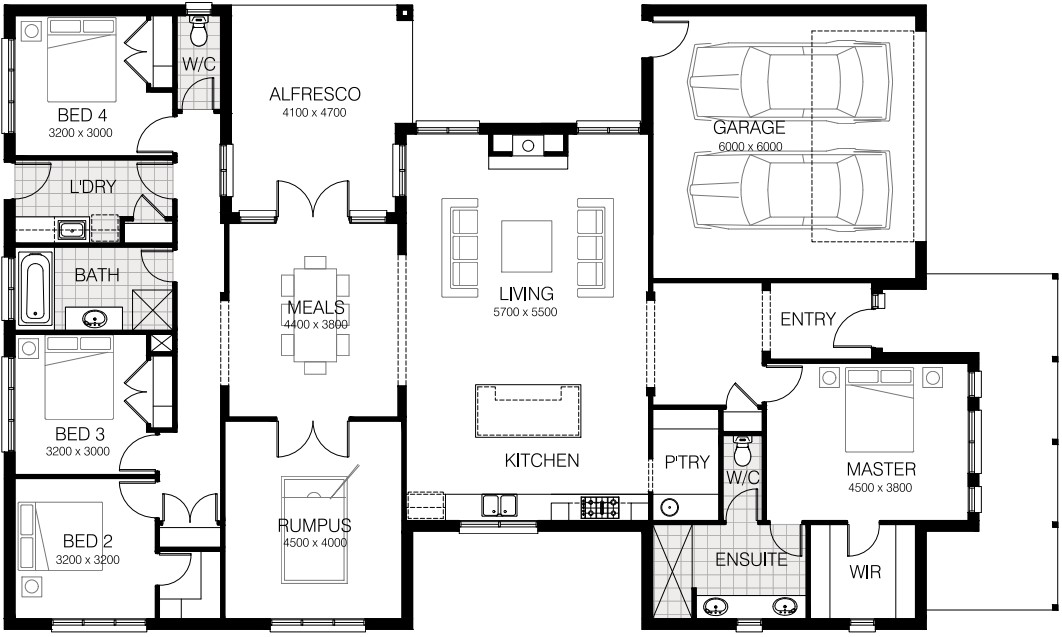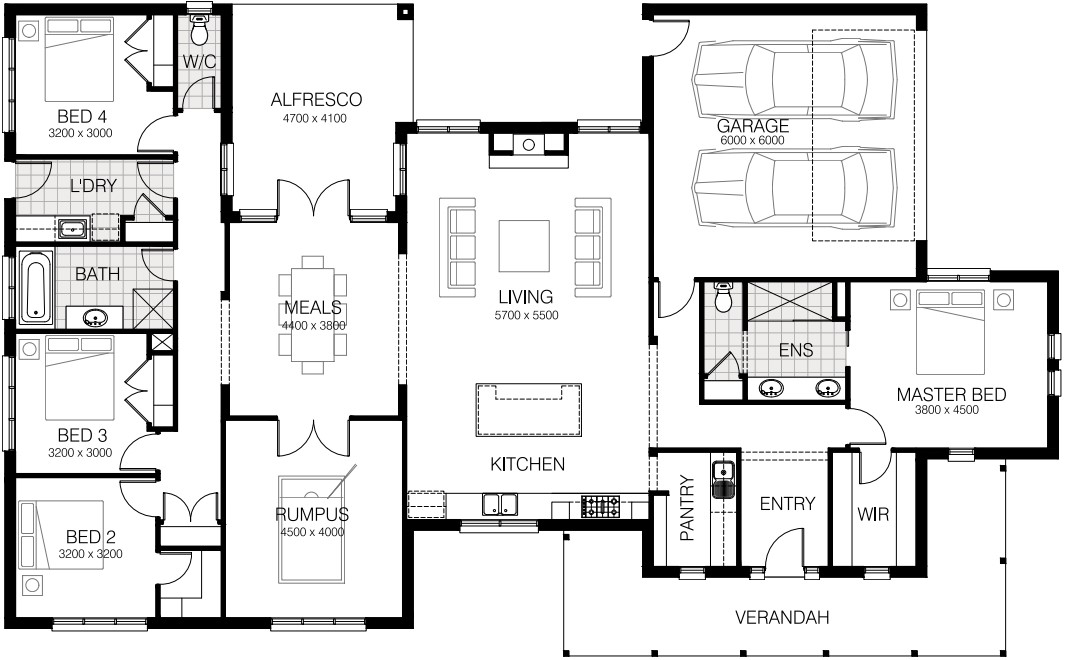About the Home
With its soaring ceiling and plaster features throughout the entry and Master Bedroom and the grand kitchen and open spaces of the family room and dining area, the McLaren blends the style of the classical period home with the convenience of modern living.
McLaren is designed for a corner block or larger site but able to be configured to fit a more conventional site. The home has high quality fittings and features including stone benchtops to the kitchen and bathrooms and scullery within the pantry.


