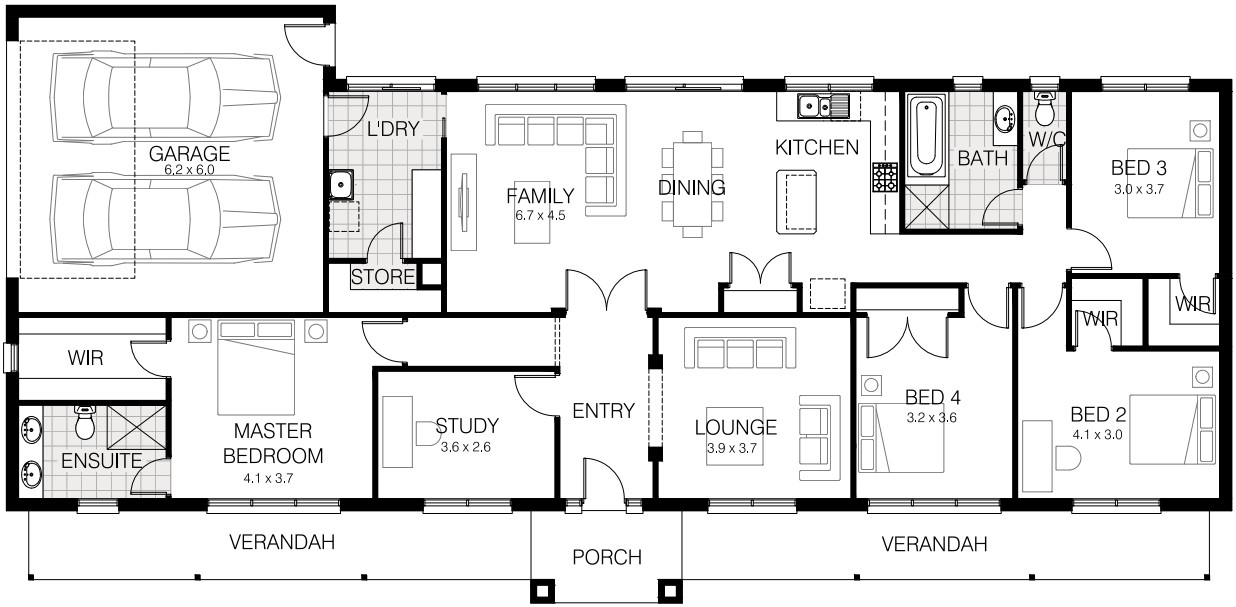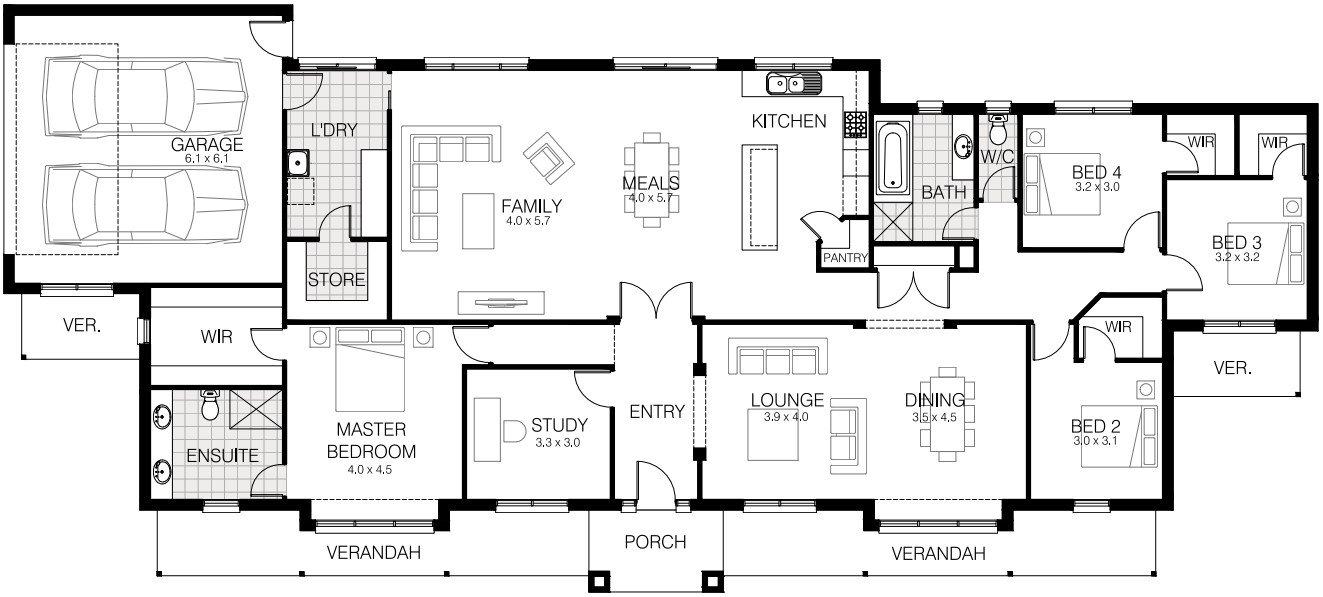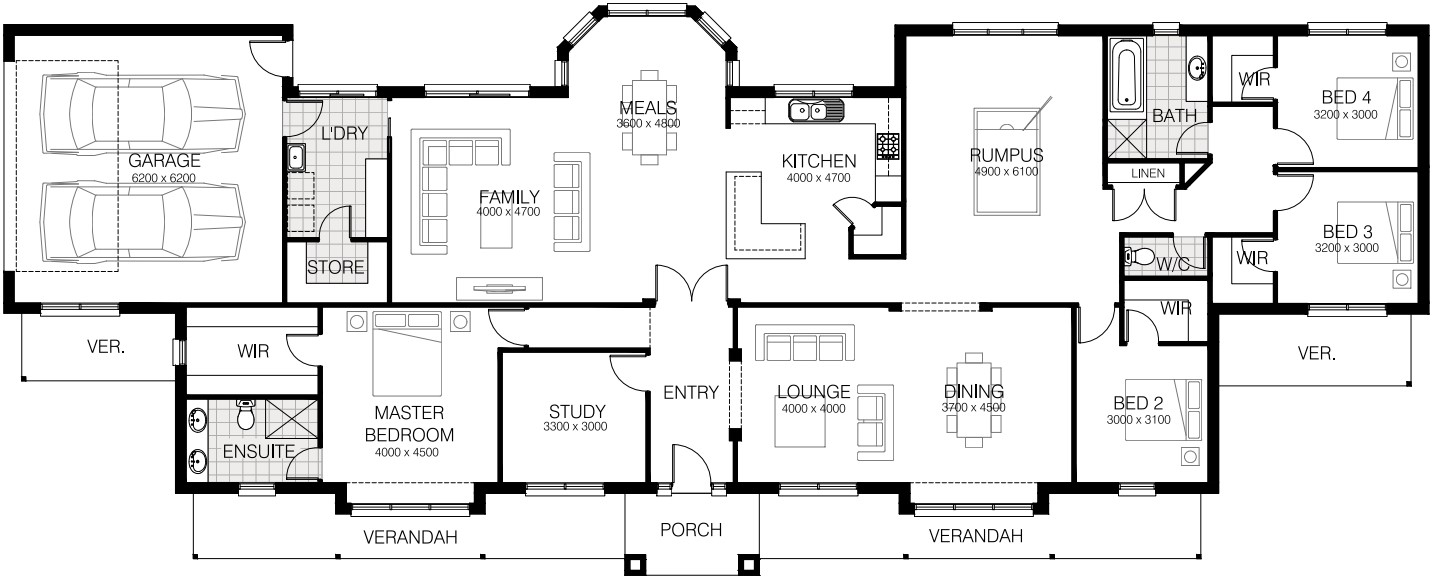Features
- High Ceilings
- Bay Windows
- Symmetrical Design
- Abundant Storage
- European Appliances
- Colorbond Roof
- Ducted Gas Heating
- Class M Slab
- Connections to a 650m2 block
- Alternative plans and sizes available
- 3
- 2
- 2
- 186.60m2 20.09sq
- 5.72m2 0.62sq
- 29.22m2 3.15sq
- 40.40m2 4.35sq
- 261.94m2 28.20sq
Designs can be modified to suit your block.


- 3
- 2
- 2
- 238.72m2 25.70sq
- 5.72m2 0.62sq
- 34.72m2 3.74sq
- 41.39m2 4.46sq
- 320.56m2 34.51sq
Designs can be modified to suit your block.


- 3
- 2
- 2
- 260.00m2 27.99sq
- 5.70m2 0.61sq
- 38.90m2 4.19sq
- 41.50m2 4.47sq
- 346.10m2 37.26sq
Designs can be modified to suit your block.


More Single Storey Homes
Get In Touch
Fill out the form below to make an enquiry about our custom home building services, or to get in touch with one of our friendly consultants.