Features
- Alfresco Area
- Symmetrical Design
- European Appliancse
- Colorbond Roof
- Ducted Gas Heating
- Class M Slab
- Connections to a 650m2 block
- Alternative plans and sizes available
Floor Plans
- The Mayfair 229
- The Mayfair 229 - LH Garage
- The Mayfair 248
- The Mayfair 248 - LH Garage
- The Mayfair 271
- The Mayfair 271 - LH Garage
- 3
- 2
- 2
- 213.20m2 22.95sq
- 8.40m2 0.90sq
- 31.40m2 3.38sq
- 18.60m2 2.00sq
- 43.12m2 4.64sq
- 314.72m2 33.87sq
Designs can be modified to suit your block.
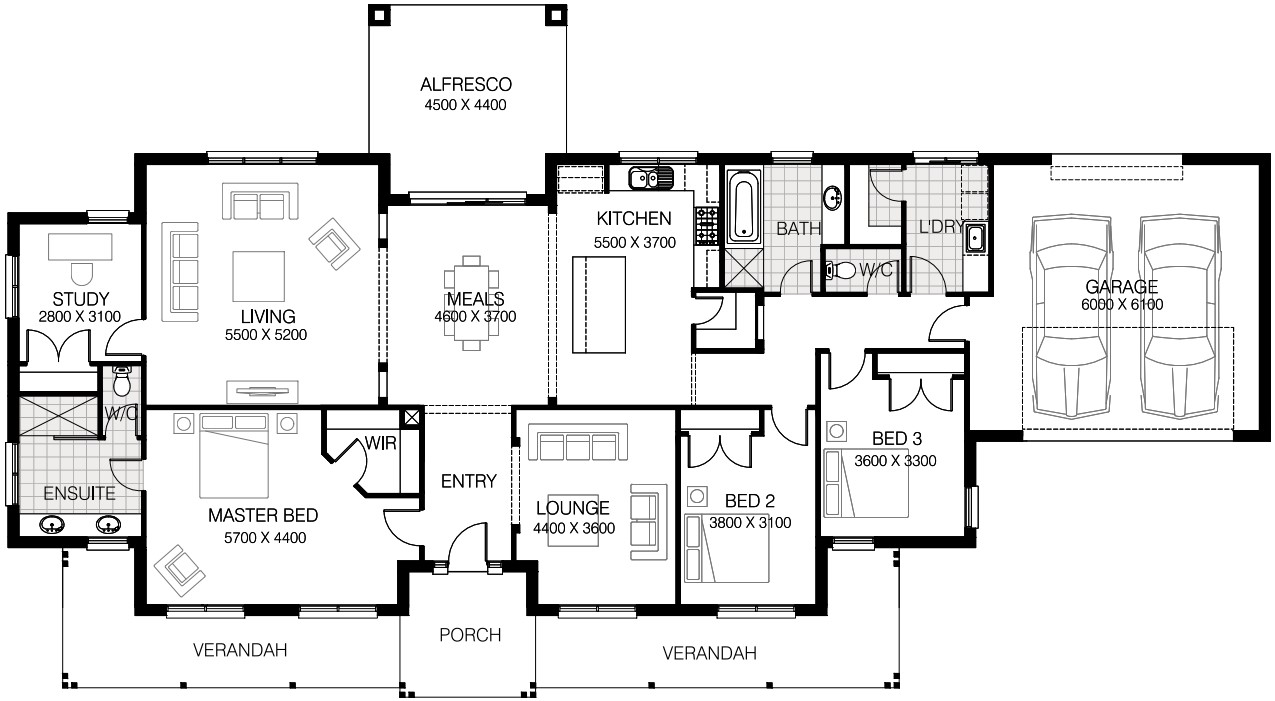

- 3
- 2
- 2
- 213.20m2 22.95sq
- 8.40m2 0.90sq
- 31.40m2 3.38sq
- 18.60m2 2.00sq
- 43.12m2 4.64sq
- 314.72m2 33.87sq
Designs can be modified to suit your block.
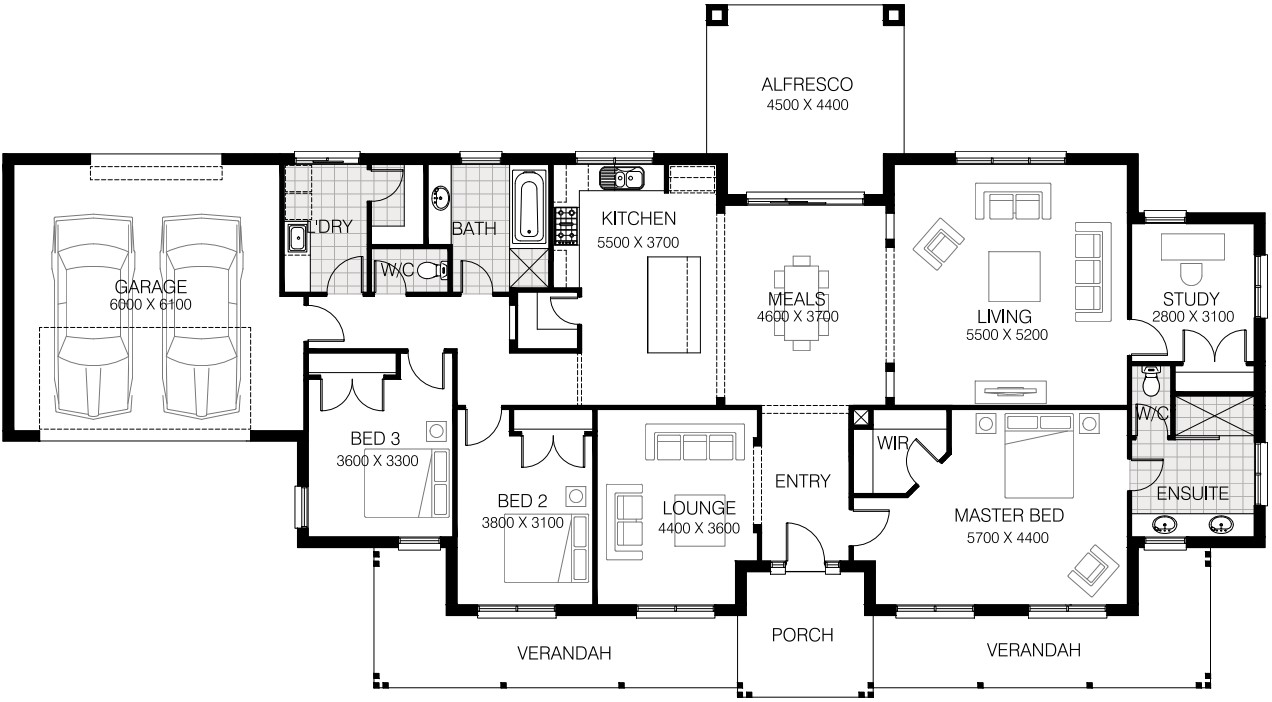

- 3
- 2
- 2
- 230.70m2 24.83sq
- 8.40m2 0.90sq
- 33.70m2 3.63sq
- 18.80m2 2.02sq
- 43.75m2 4.70sq
- 334.65m2 36.02sq
Designs can be modified to suit your block.
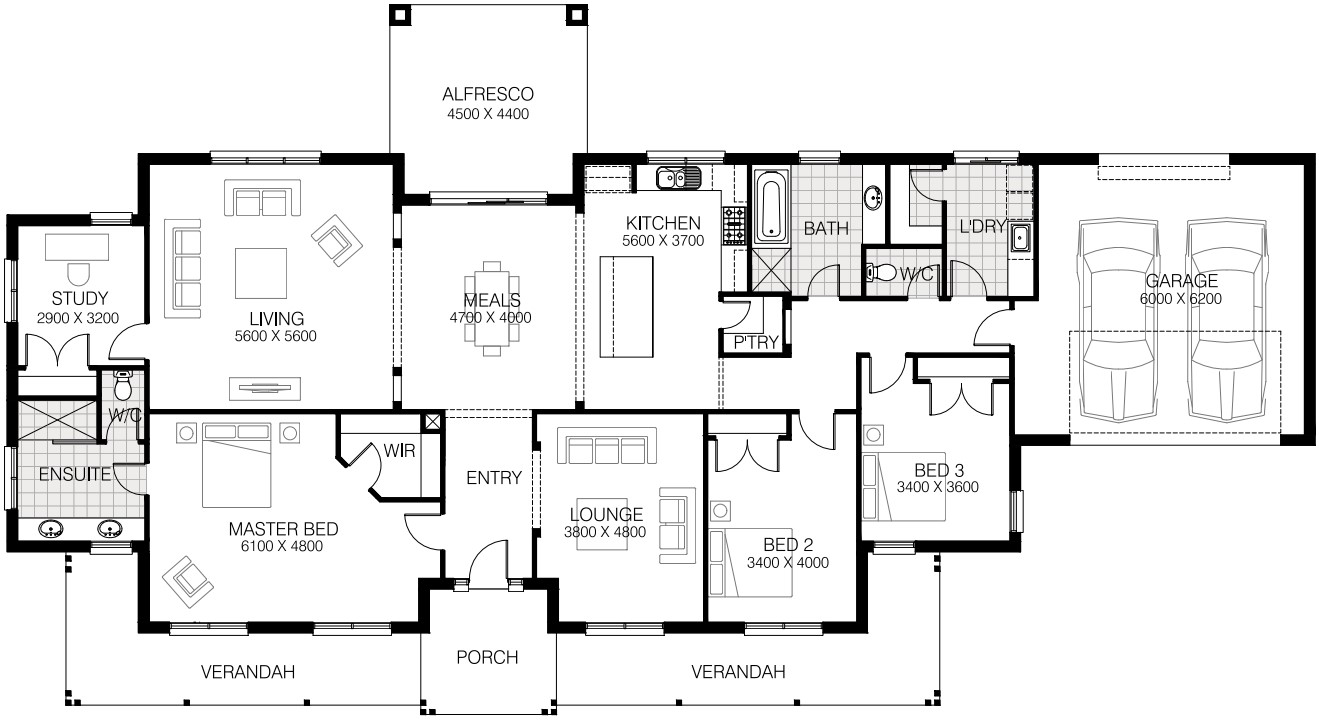

- 3
- 2
- 2
- 230.70m2 24.83sq
- 8.40m2 0.90sq
- 33.70m2 3.63sq
- 18.80m2 2.02sq
- 43.75m2 4.70sq
- 334.65m2 36.02sq
Designs can be modified to suit your block.
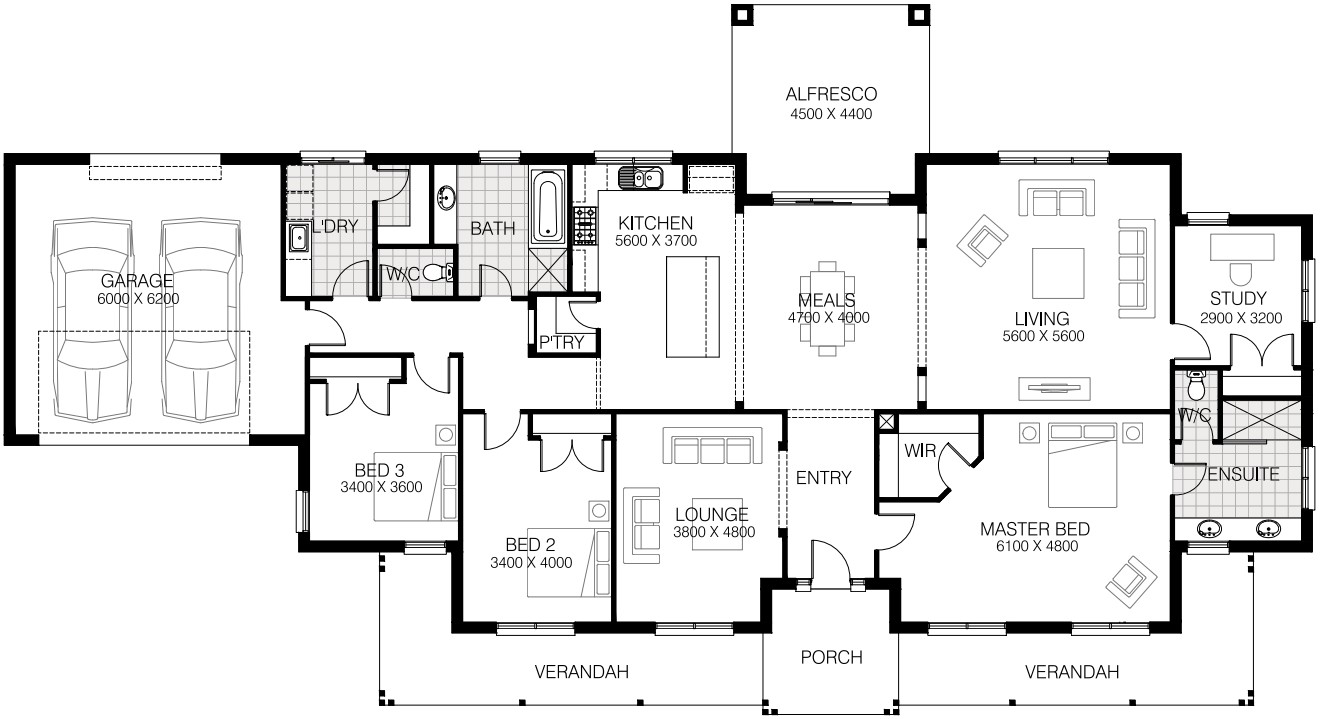

- 3
- 2
- 2
- 252.60m2 27.19sq
- 8.40m2 0.90sq
- 37.10m2 3.99sq
- 18.80m2 2.02sq
- 43.55m2 4.68sq
- 360.45m2 38.79sq
Designs can be modified to suit your block.
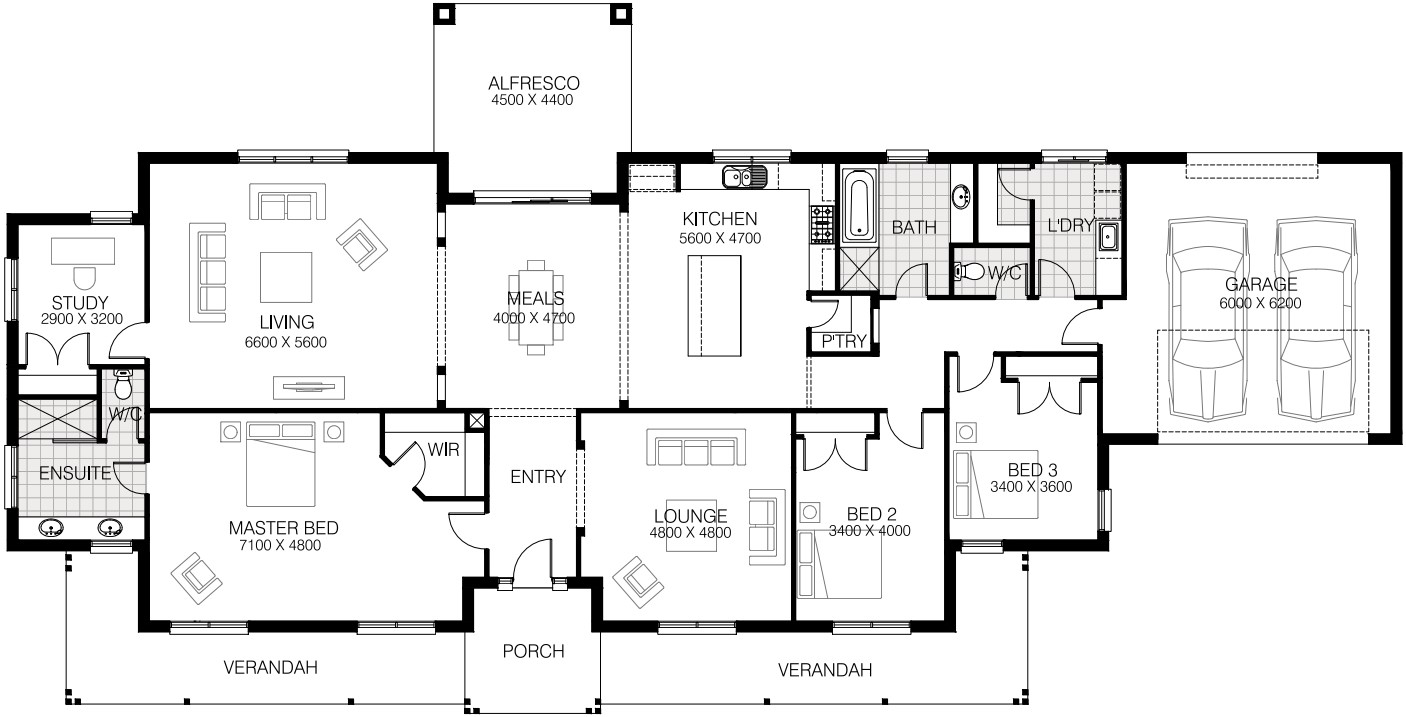

- 3
- 2
- 2
- 252.60m2 27.19sq
- 8.40m2 0.90sq
- 37.10m2 3.99sq
- 18.80m2 2.02sq
- 43.55m2 4.68sq
- 360.45m2 38.79sq
Designs can be modified to suit your block.
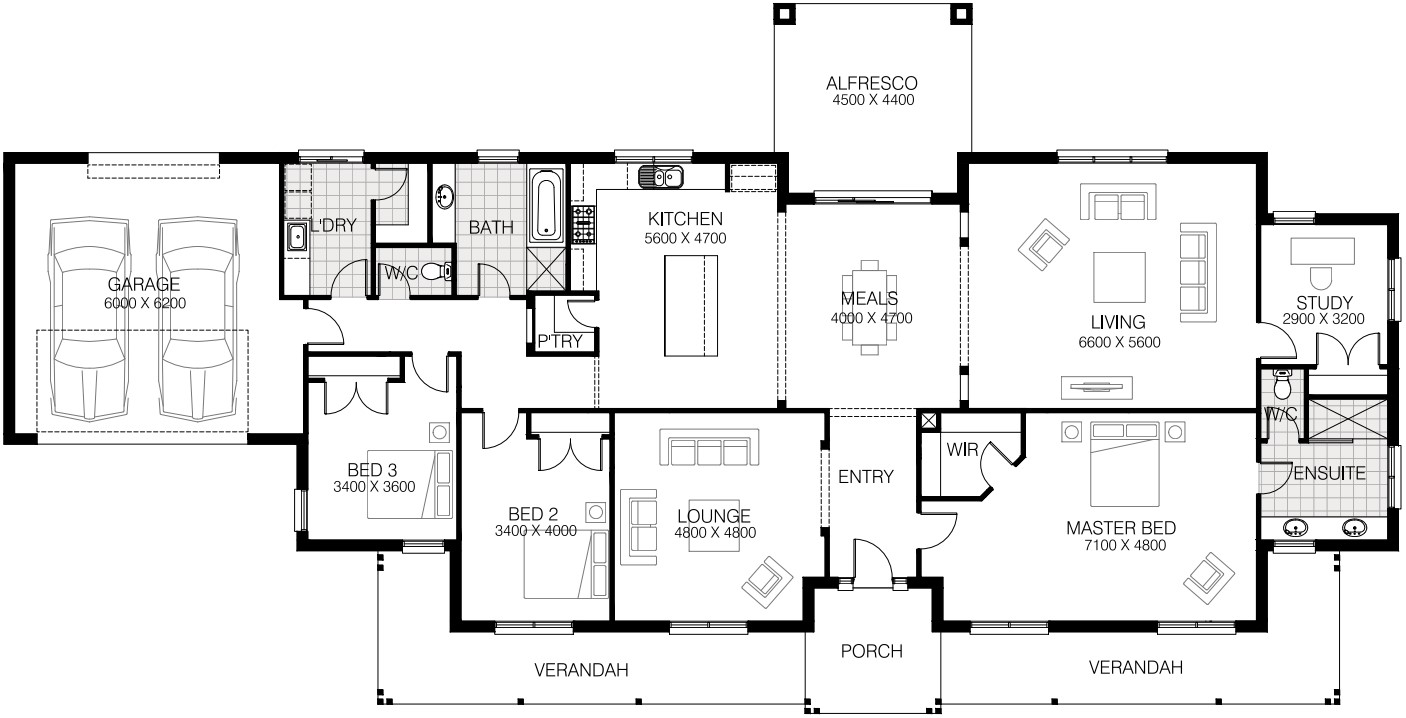

More Single Storey Homes
Get In Touch
Fill out the form below to make an enquiry about our custom home building services, or to get in touch with one of our friendly consultants.