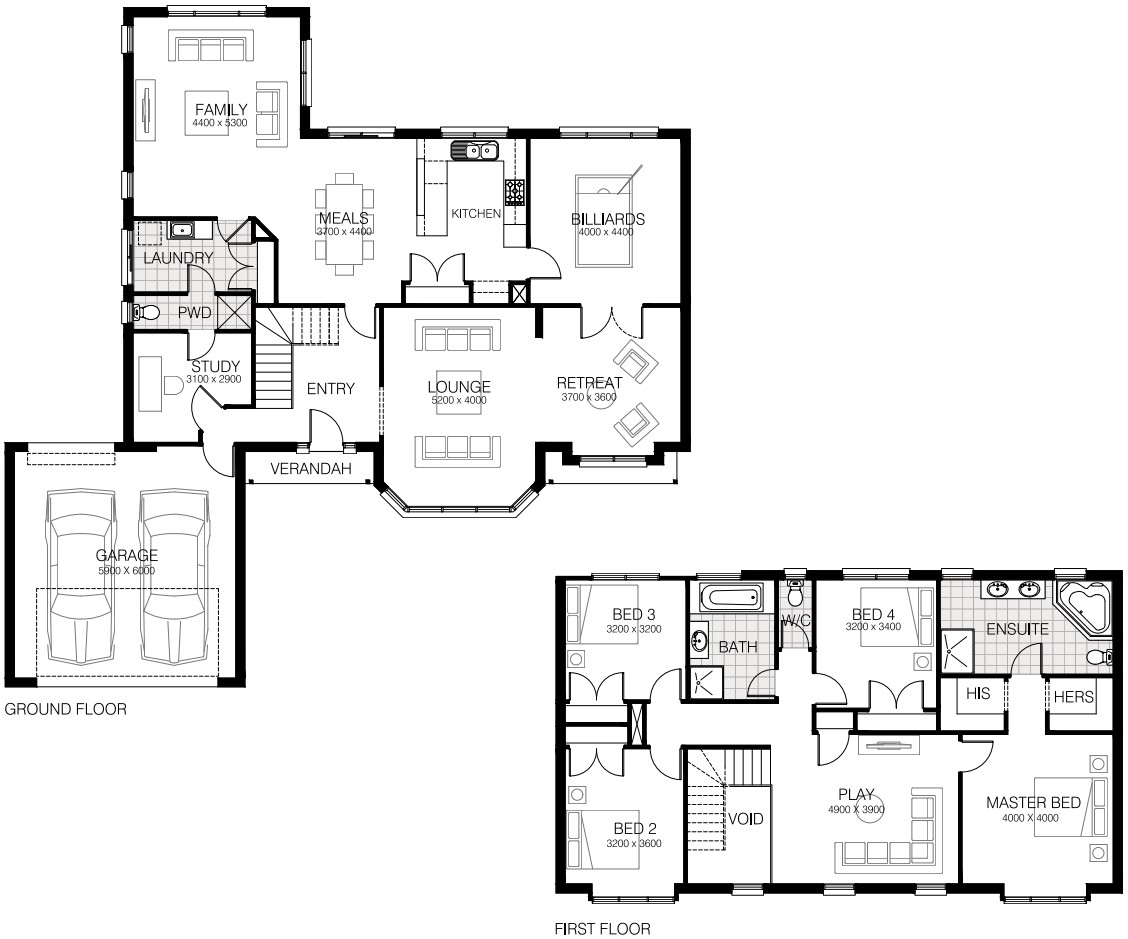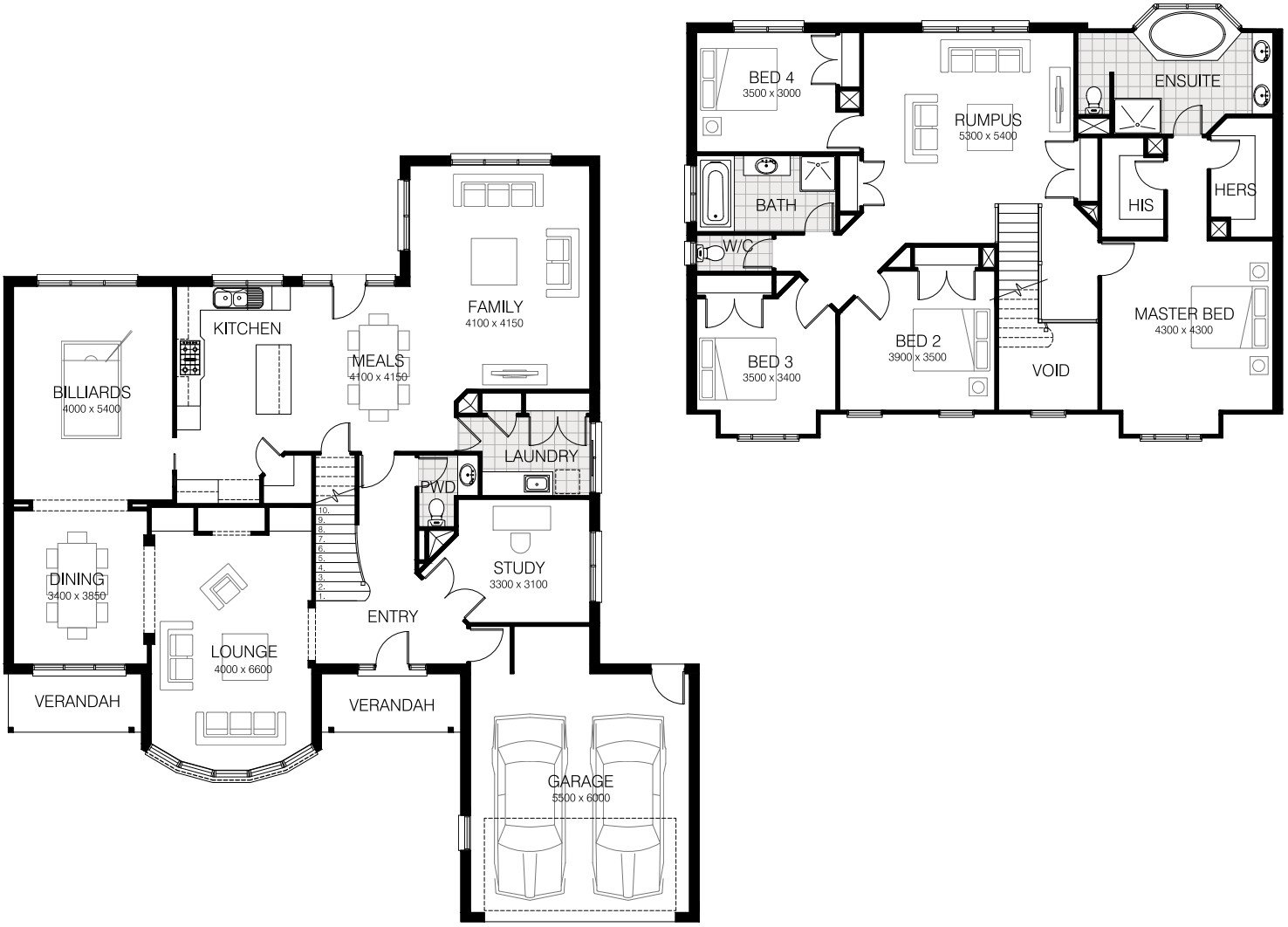About the Home
With either of its classic front elevations, The Canterbury creates a grand and dramatic impression. Behind the segmented bay window in the lounge, this home includes four bedrooms, a study, separate billiard or theatre room and spacious upstairs family playroom.
Luxury fittings include an oval spa bath, wrought iron balustrade, granite benchtops, European appliances, an optional fireplace and generous storage for the busy family.

