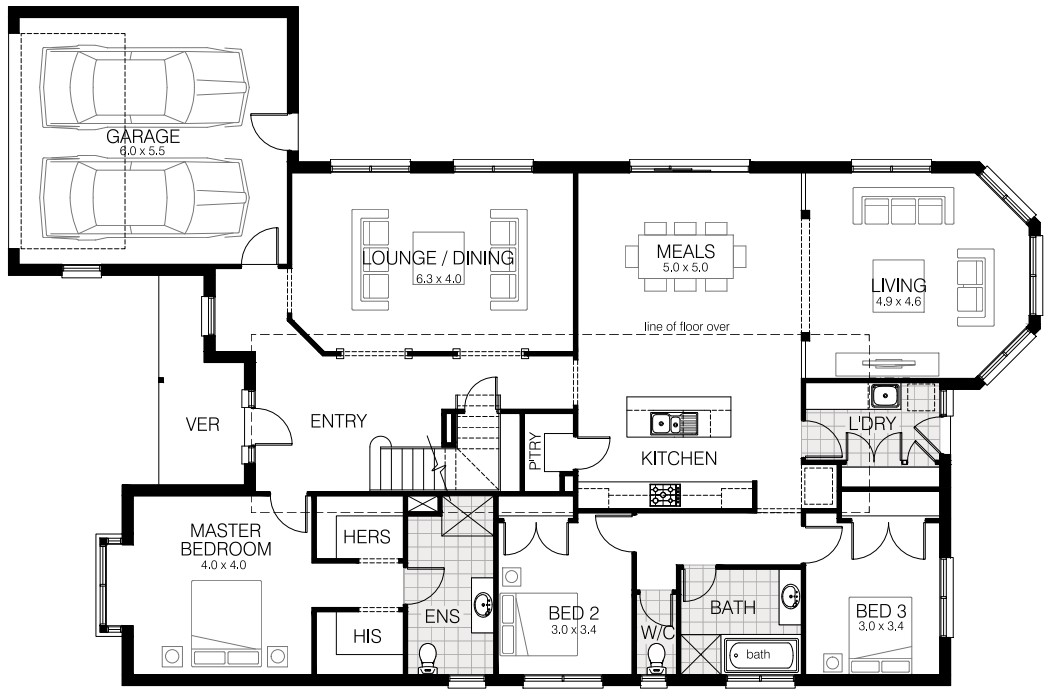About the Home
An elegant, yet affordable home with the timeless appeal of the Edwardian era. Features include three flexible yet private living zones including ensuite and powder, four bedrooms and a study as well as a children’s upper retreat.
With an open cathedral ceiling to the family room, internal access to the garage and ample storage, this is a warm, appealing stand-alone home to be proud of.
