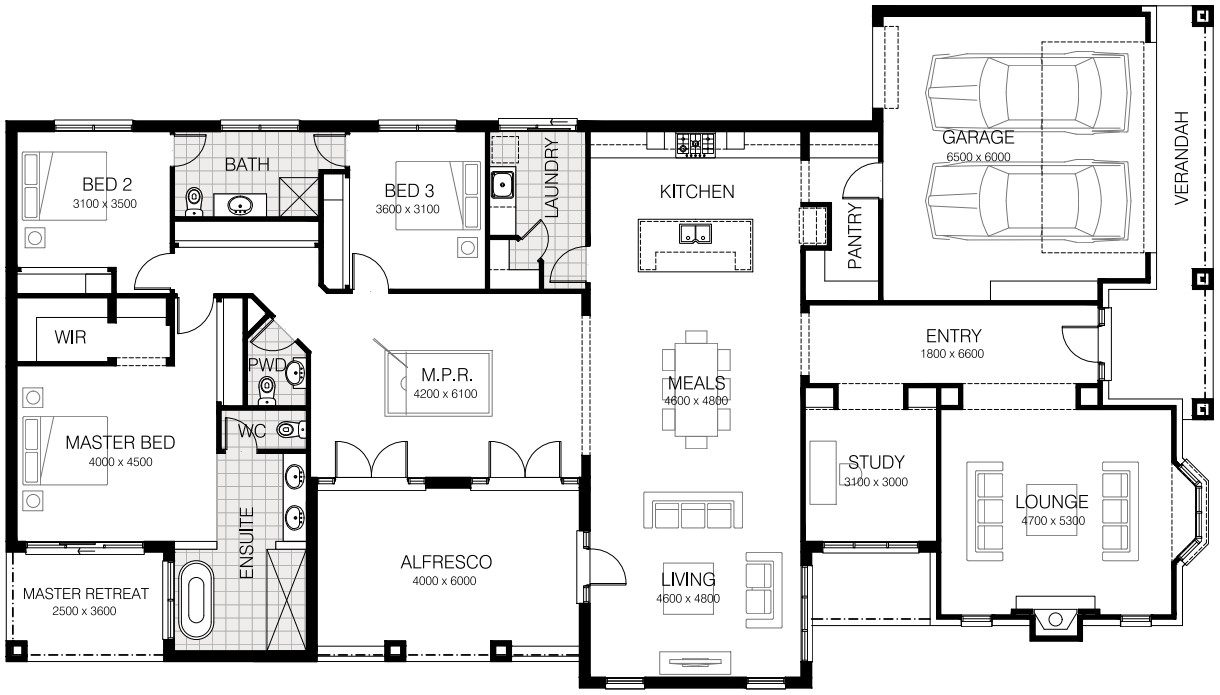About the Home
Designed to capture the mood and essence of a bygone era, the Avonlea combines old fashioned style with the latest in modern living standards. The combination of weatherboard and brick façade, shingles, eave brackets and bullnose sills combine to give that old fashion look.
This is carried on when entering the home through the wide entry hall, feature timber floors and decorative plastering but with all the mod cons of modern day life. This house is for the person who demands the best. You will be proud to live in this home and doubly proud to entertain.
