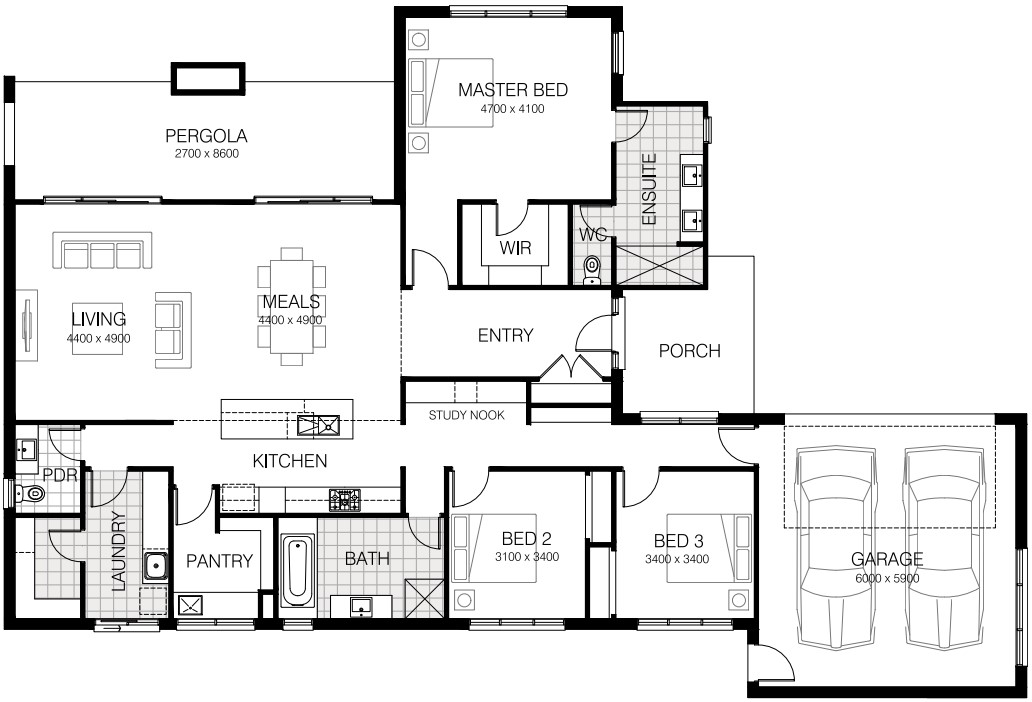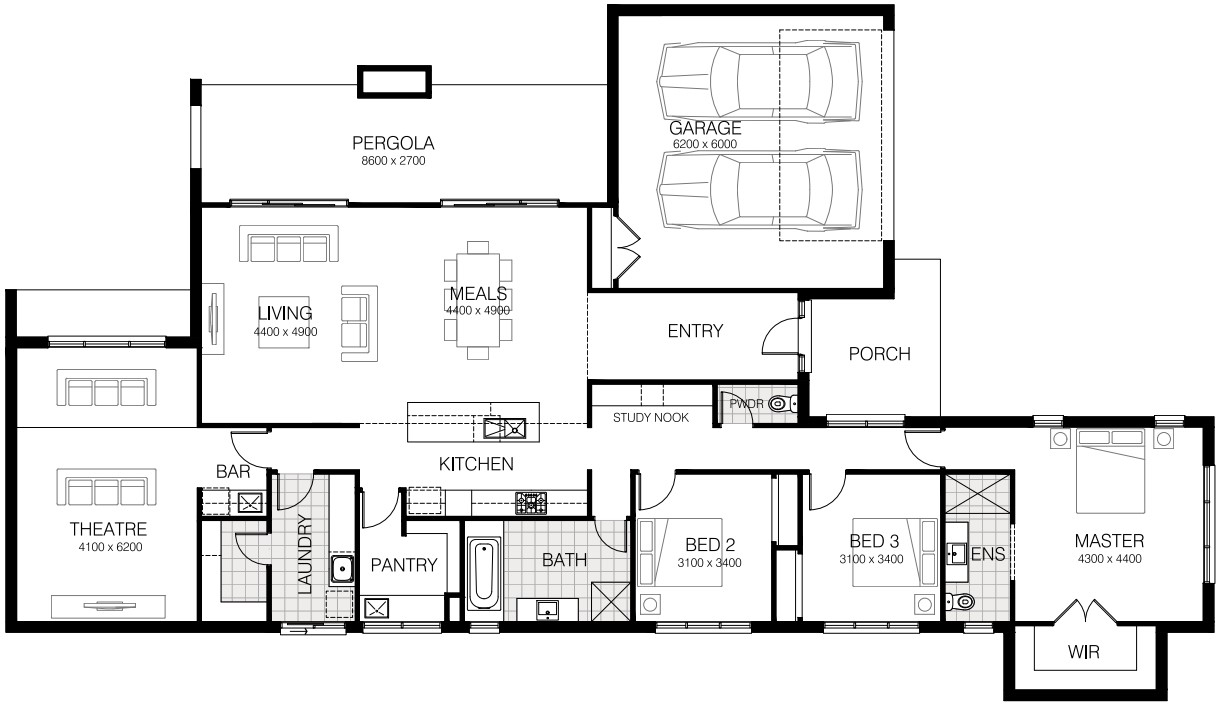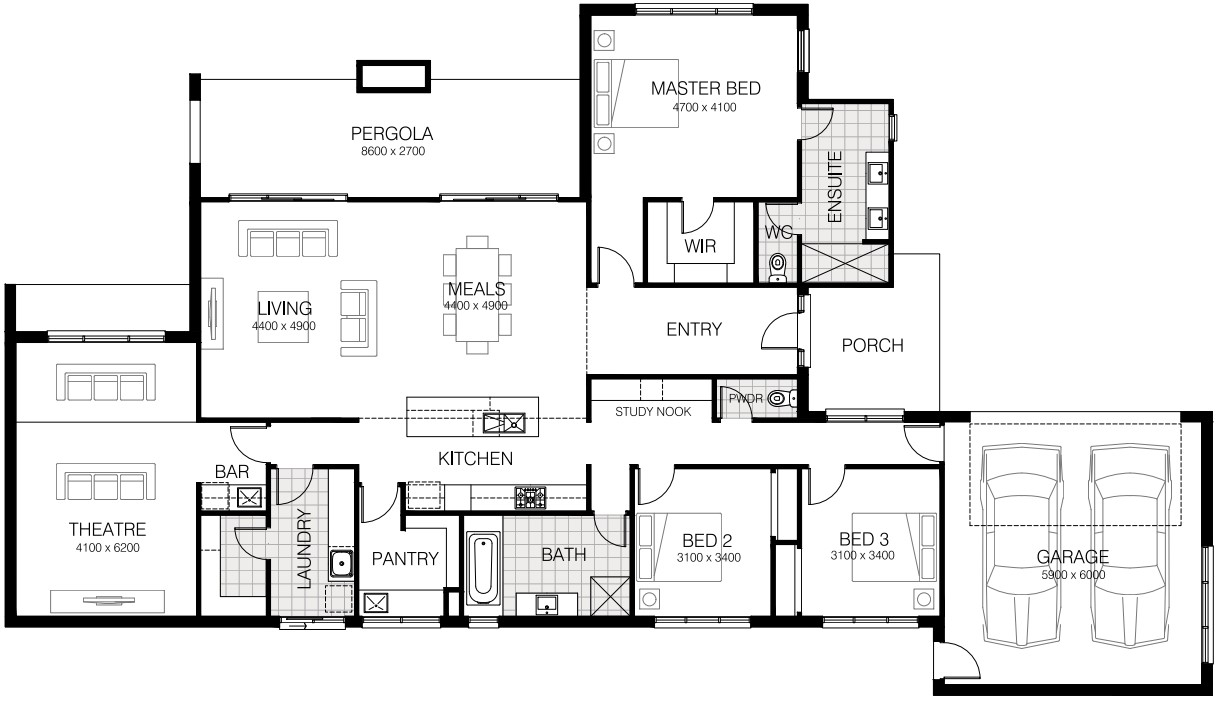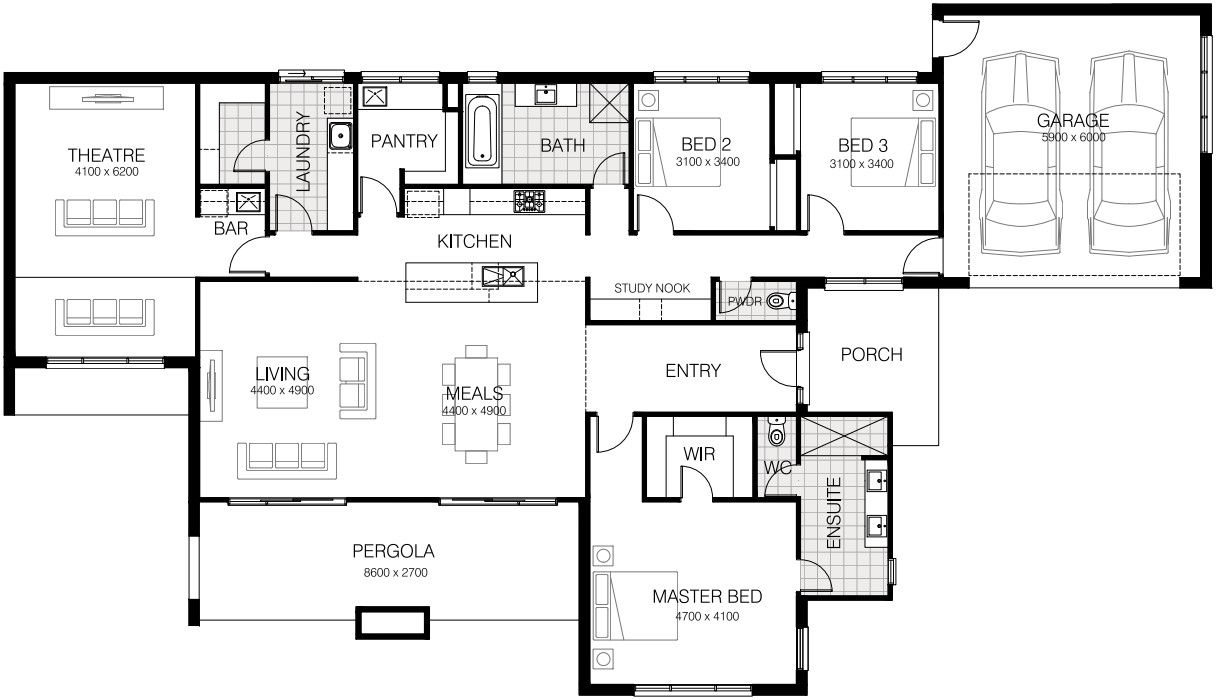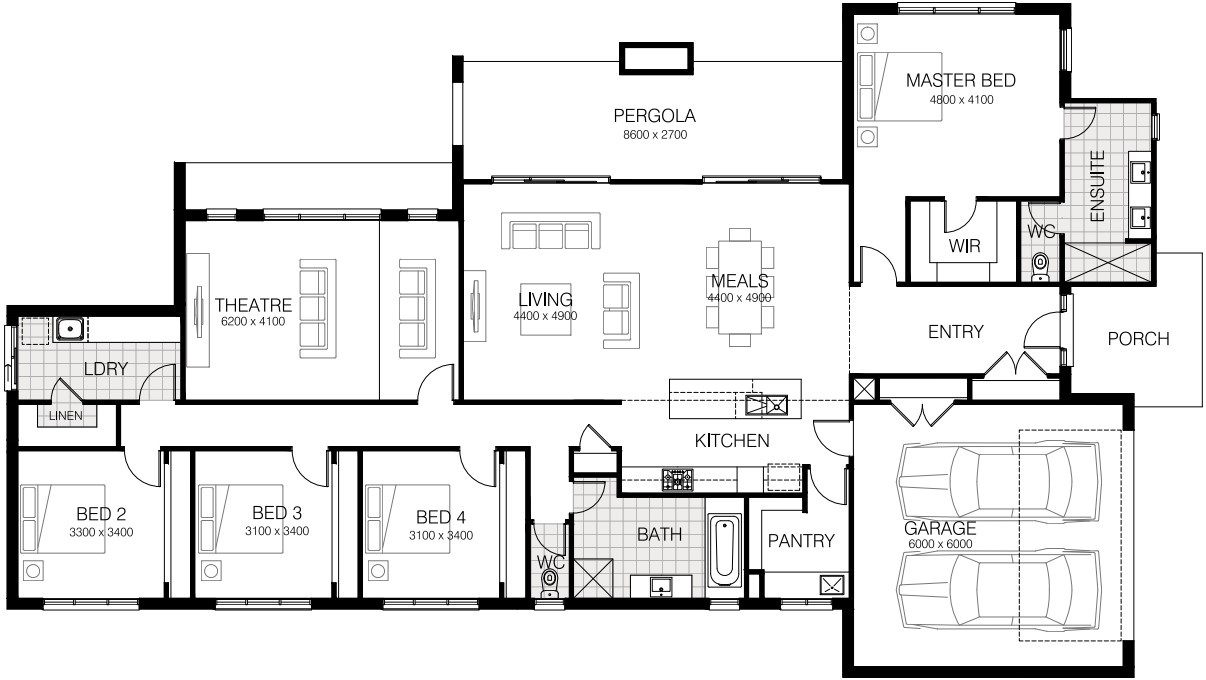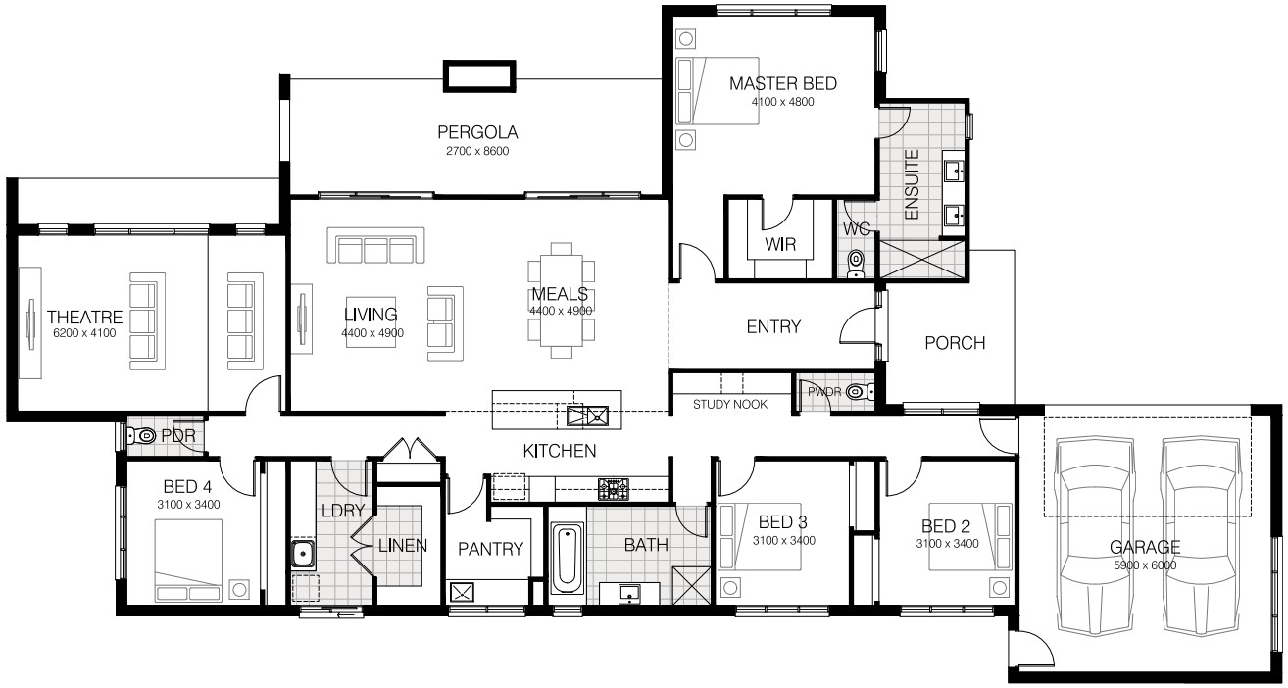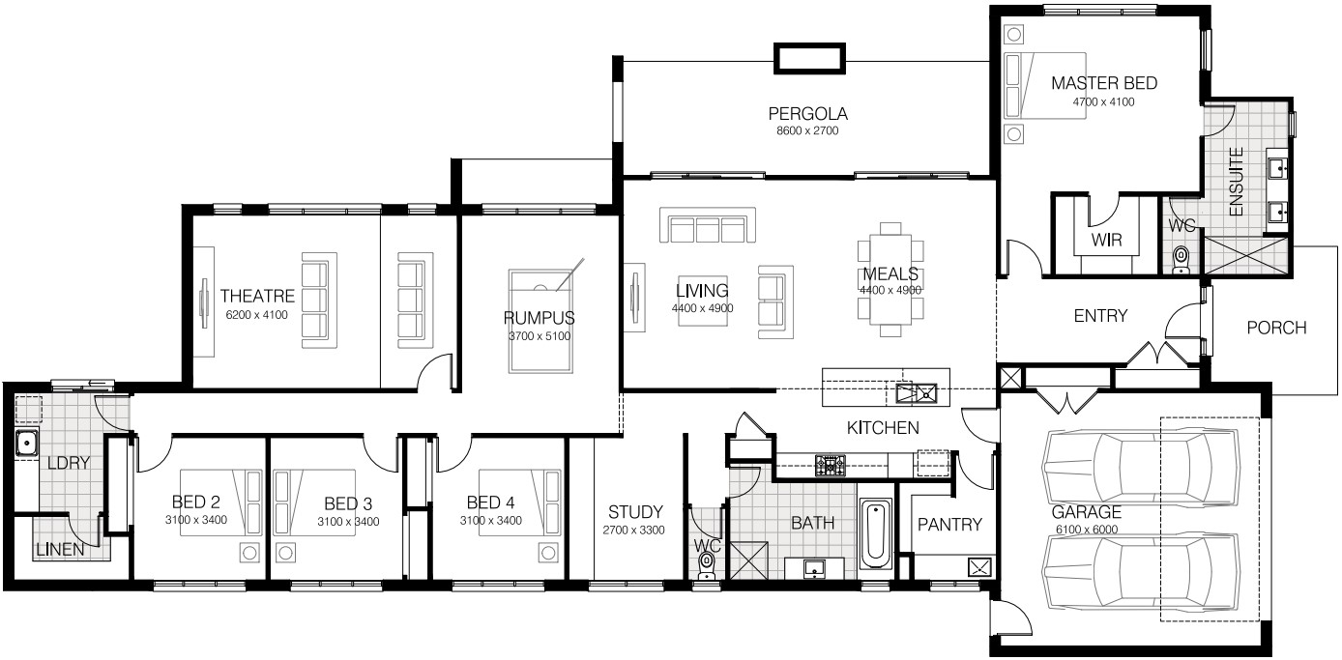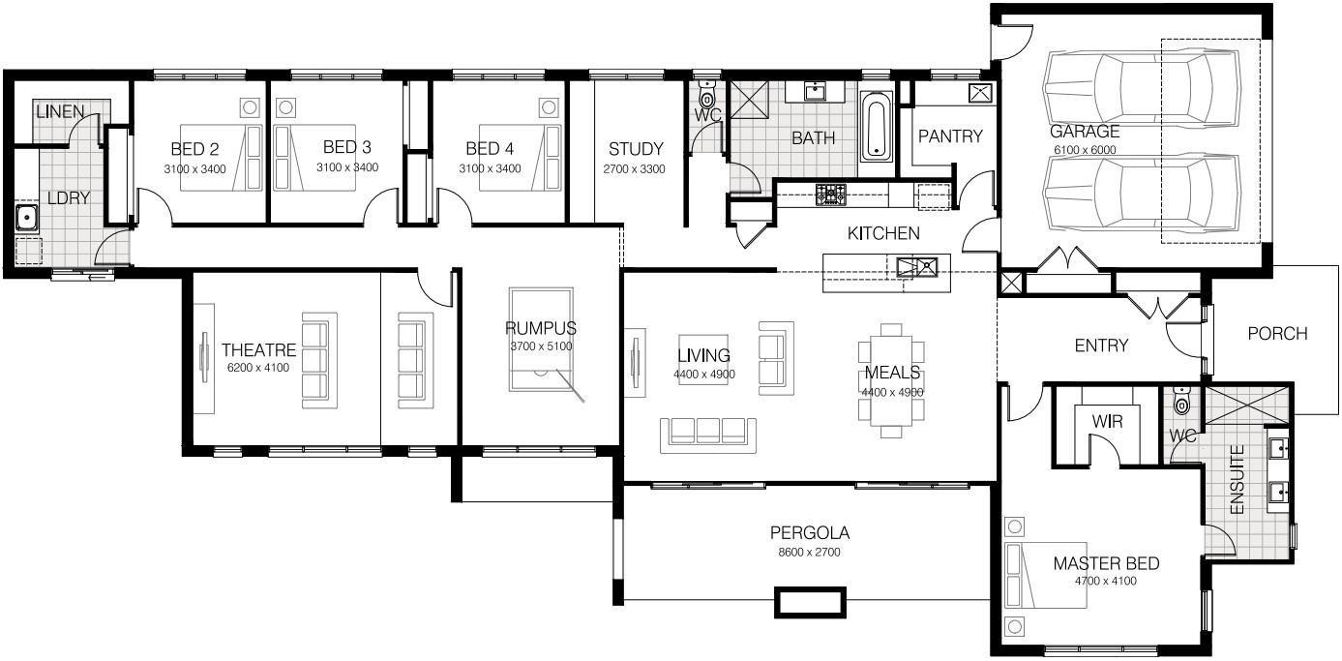About the Home
This designer contemporary home maximises liveable space, providing stylish living at a very affordable price. A mix of brick, vertical cladding, and parapets gives this home an architecturally designed aspect. The Eco concrete slab, bamboo floors, ethanol heater, solar panels, smart roof system and recycled bricks makes the Avani solar efficient that not only looks smart but is truly ready for the 21st Century living.
