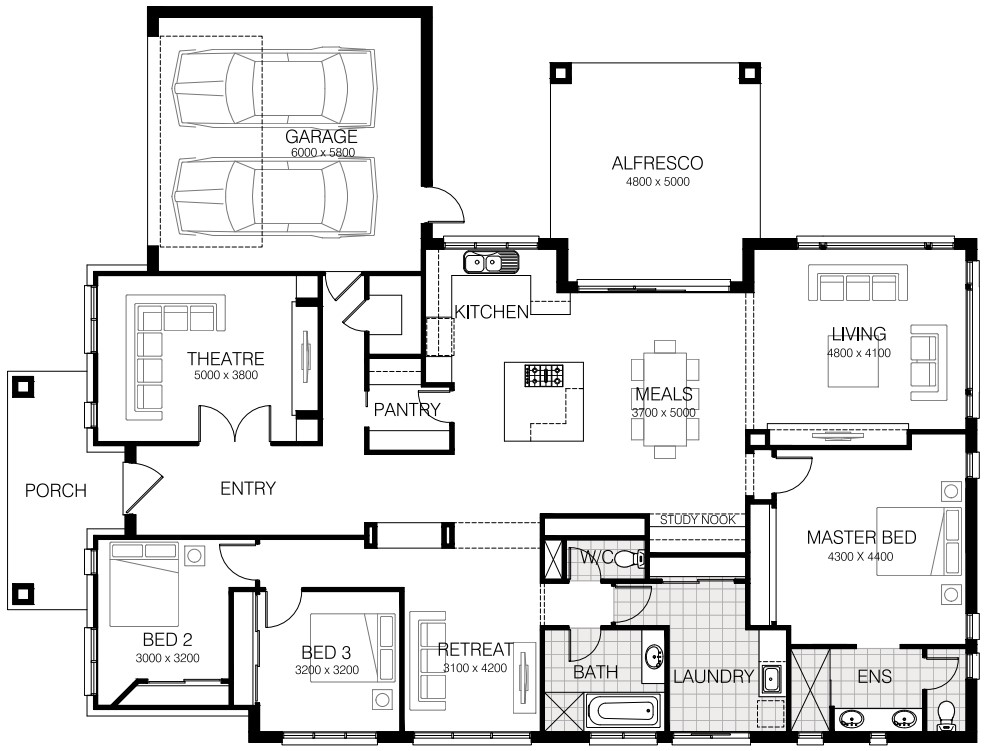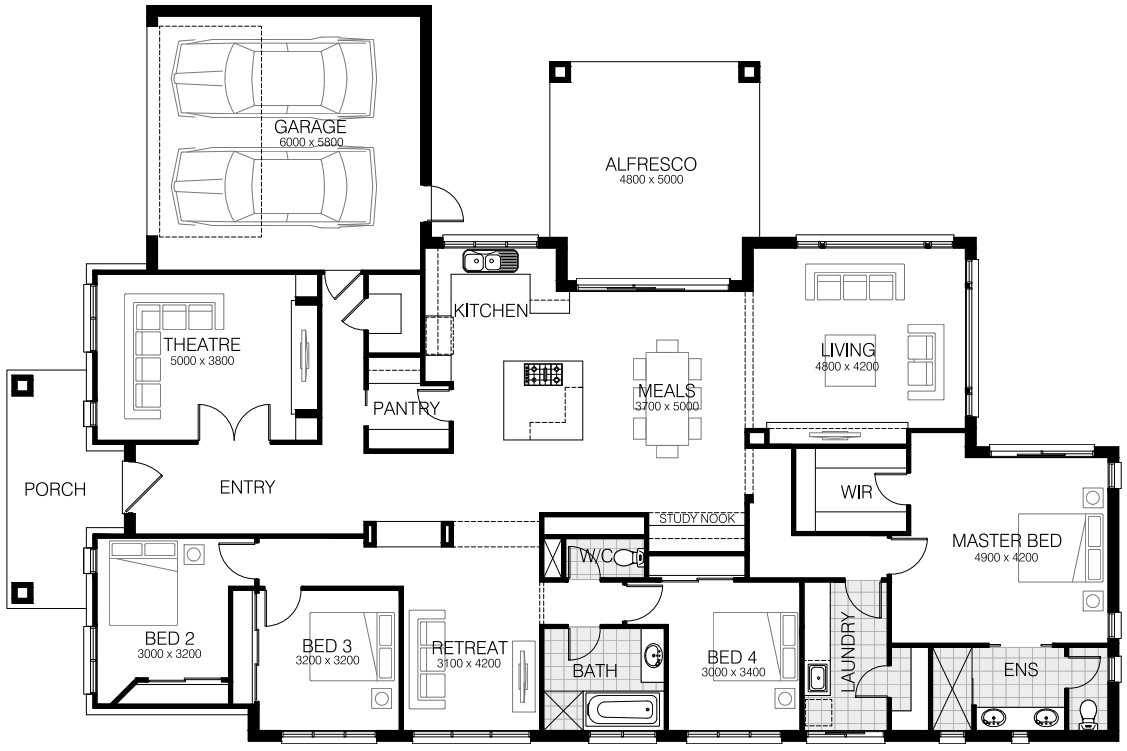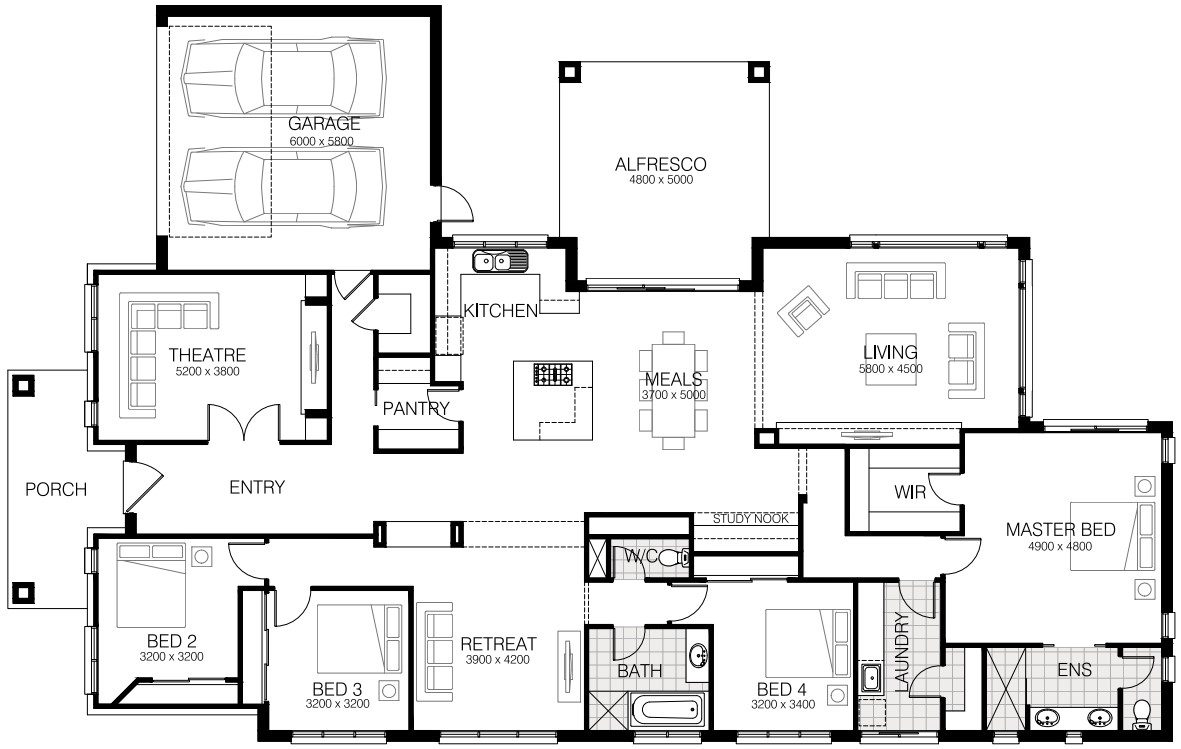About the Home
This exceptional and innovative design is reminiscent of an Alpine Chalet style home that provides comfortable styling everyday living. From the beautiful cedar lined porch and entry to the light airiness of the living meals area, this well balanced and well composed home offers sleek clean lines that effortlessly creates a no fuss, vibrant atmosphere.
Aspen offers the functionality of a multi-tasking living/media room which becomes more of an entertainment room that provides different options for the family. The unique use of varying ceiling heights differentiates the more formal living spaces from the utilitarian spaces within the same room.
Peace of mind is given with the study nook and retreat easily monitored from the kitchen living areas. In a world of its own, the master bedroom offers its own outdoor escape area providing a retreat from life’s hectic moments. Take time to visit this stunning chalet style home and experience the difference.


