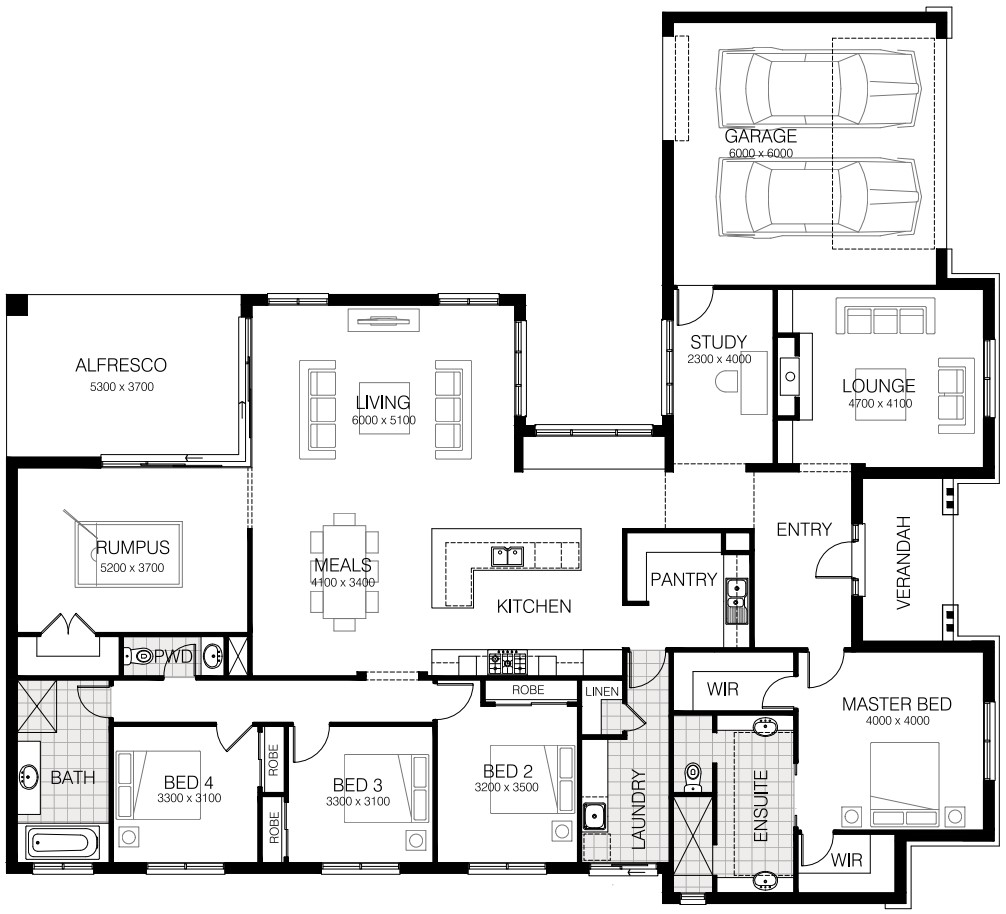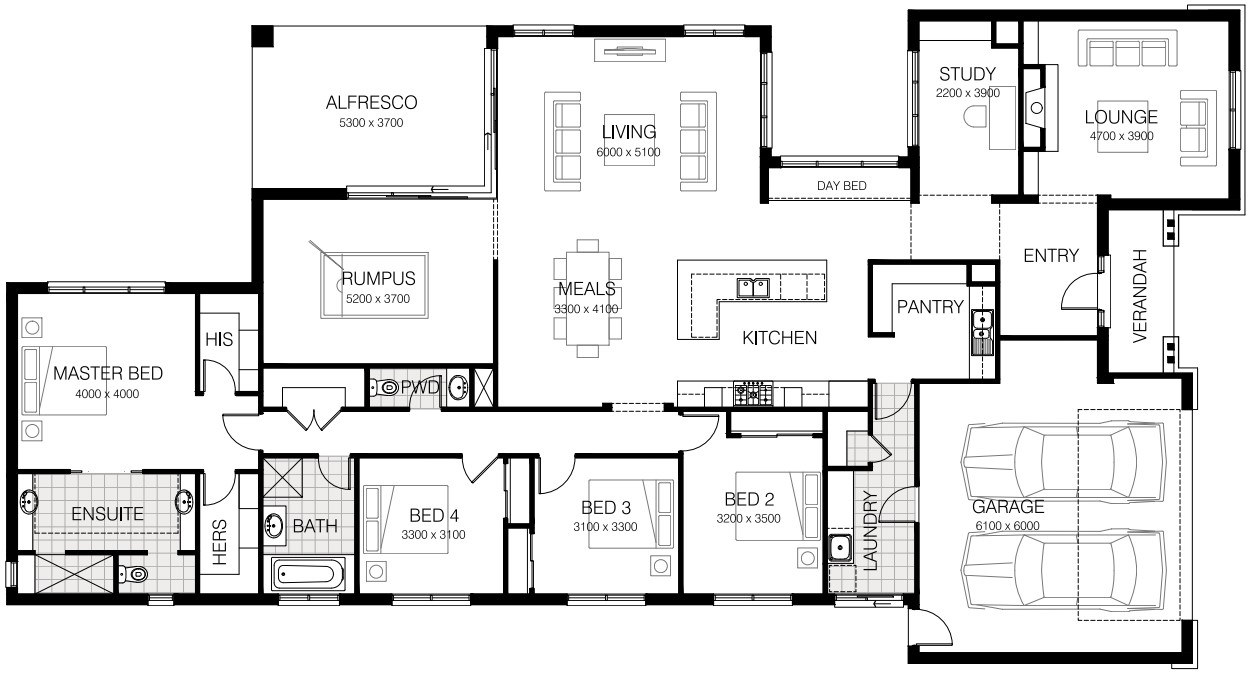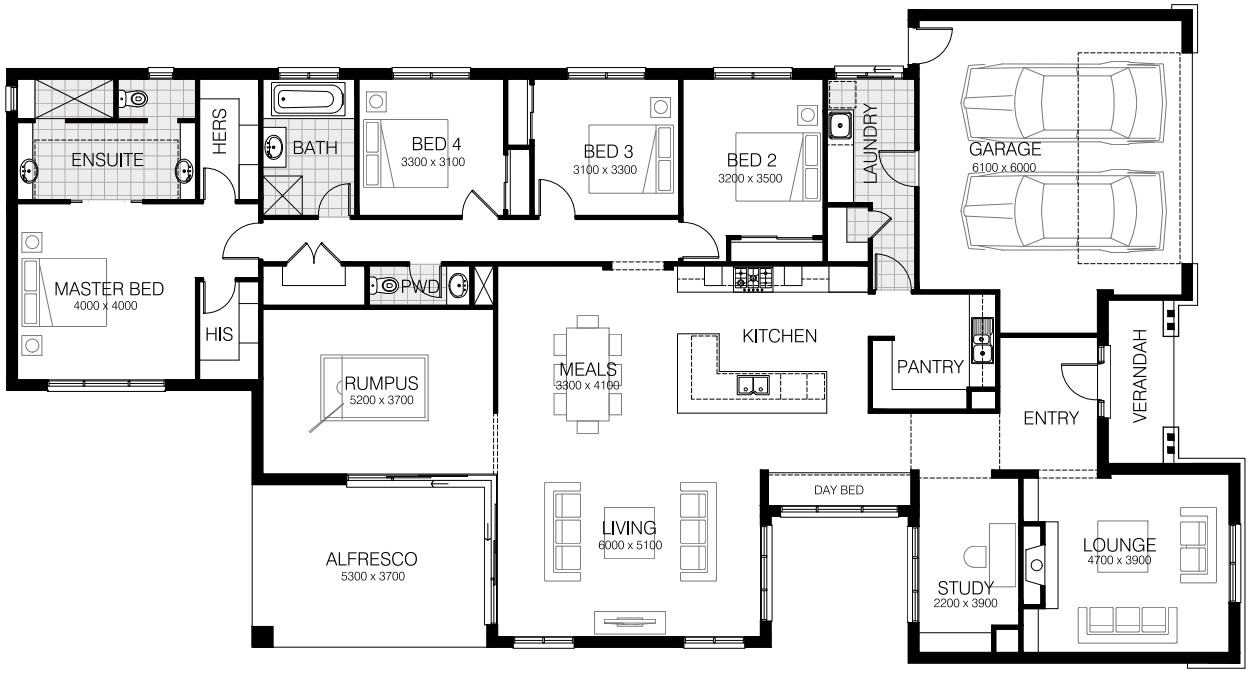About the Home
On approaching Ashton you will be captivated by its elegant, traditional appeal. Entering the front door you will be impressed by the 10ft ceilings to the entry, lounge and study area.
The craftsmanship of the kitchen, with feature marble, huge entertainers island bench and butler's pantry, make this kitchen a chef’s delight. The large open living area, at the heart of the home, will be where everyone comes together. However, two additional living areas ensure everyone has their own space. The feature day-bed adjoining the kitchen provides a unique space for relaxing.
The lavish master suite features a separate his/hers walk-in-robe, together with an opulent ensuite.


